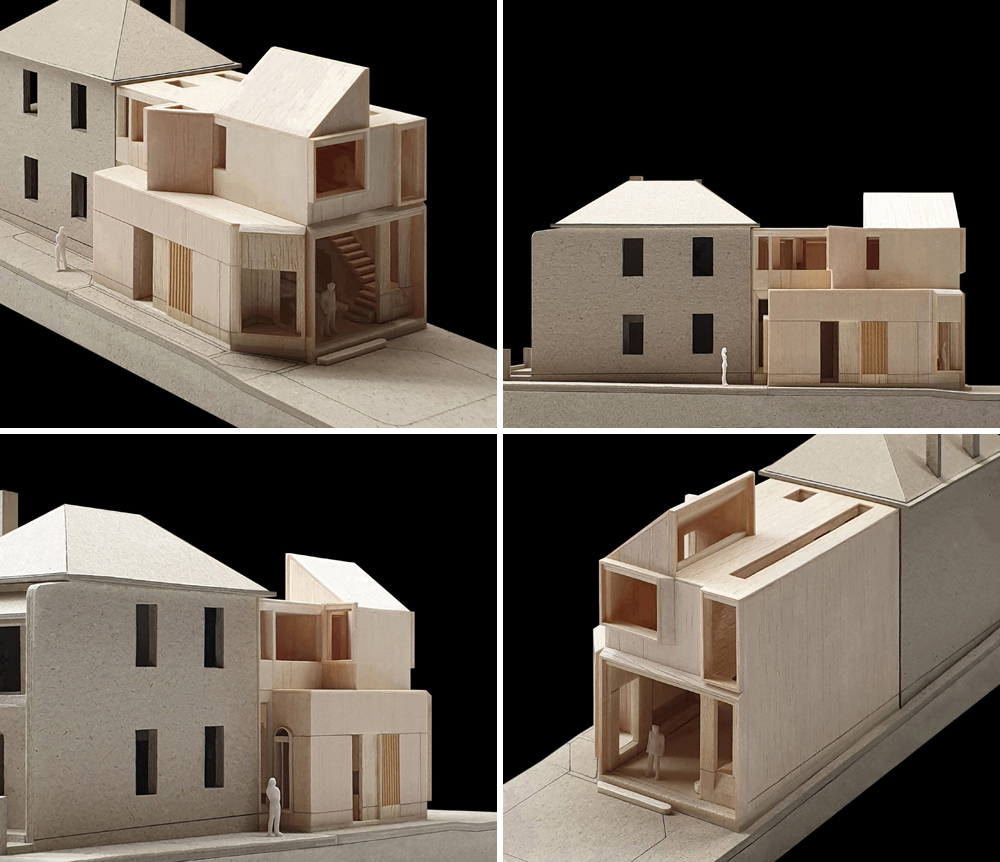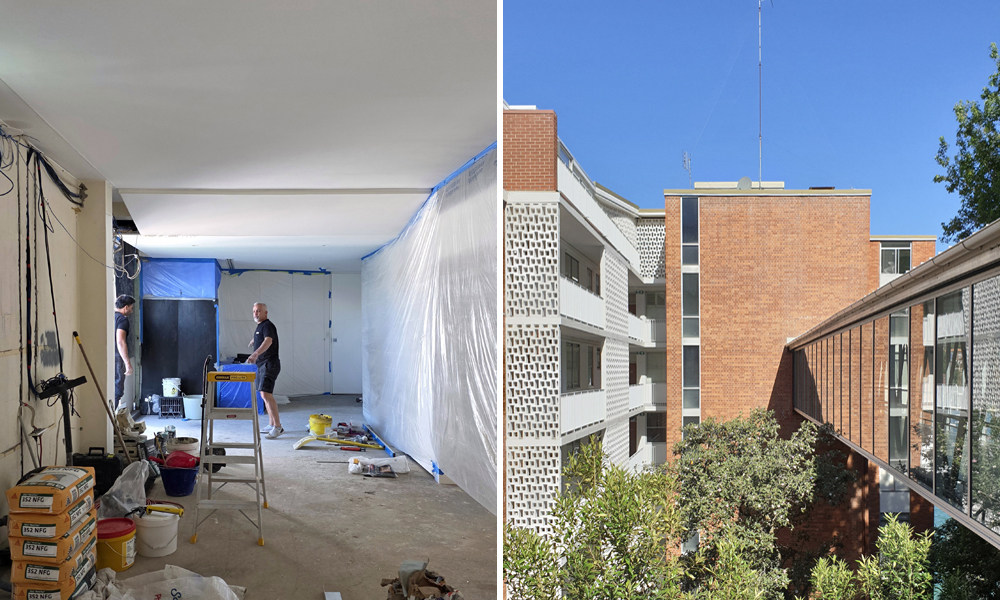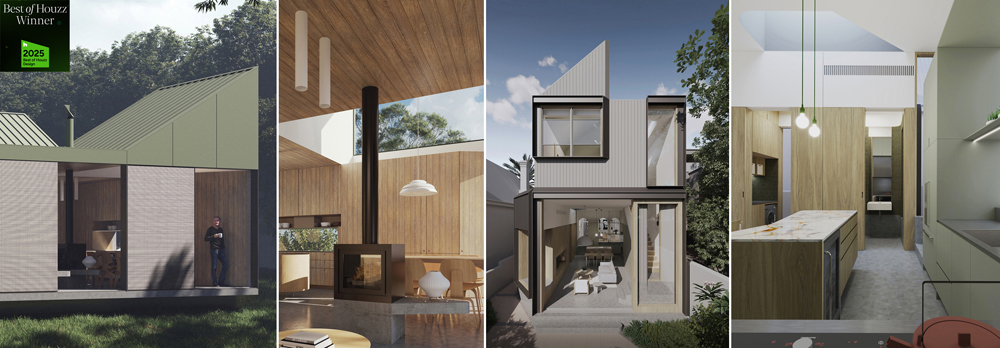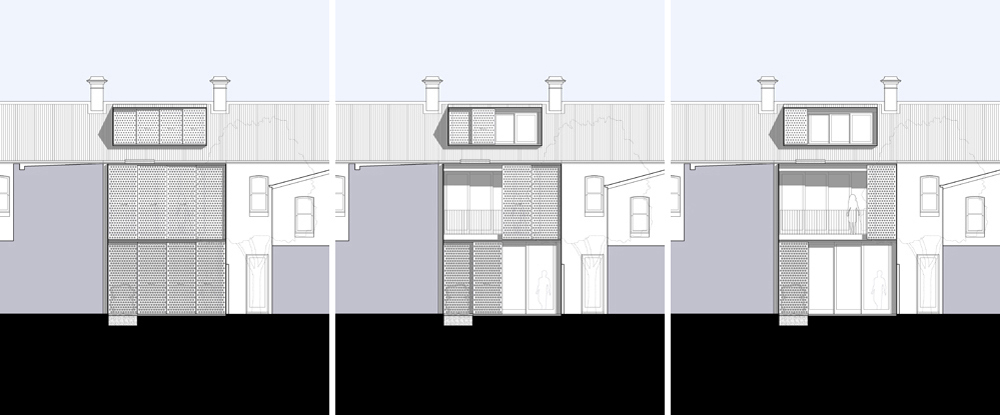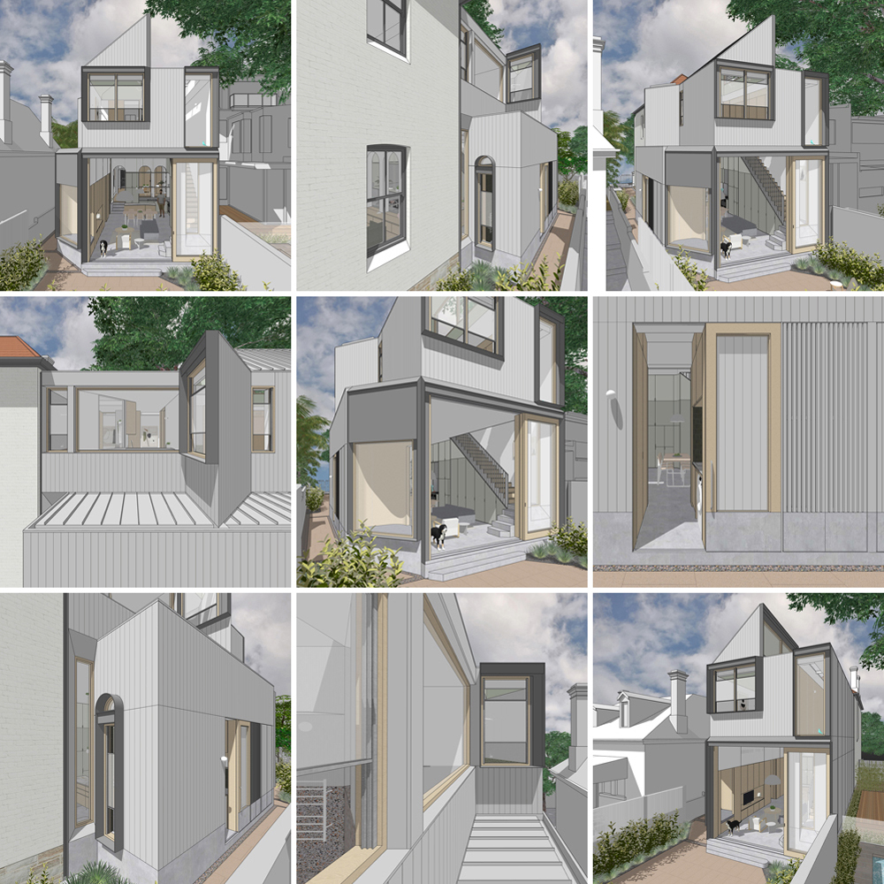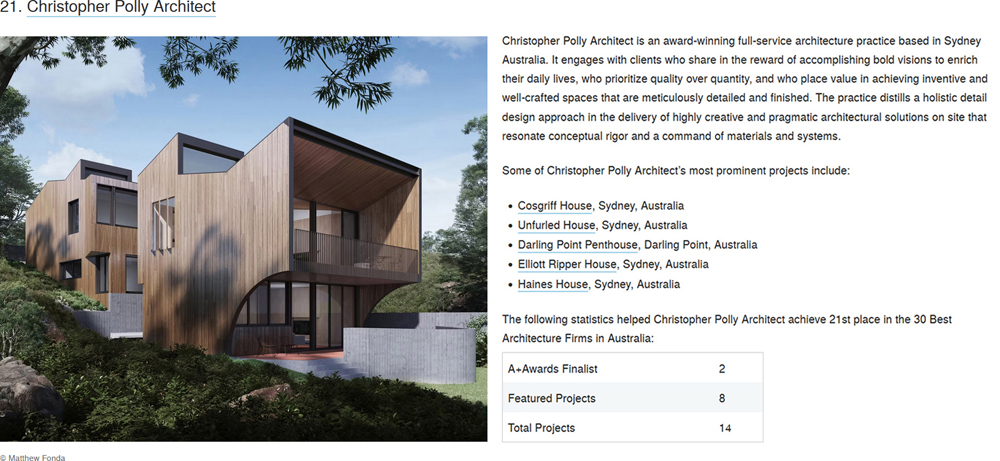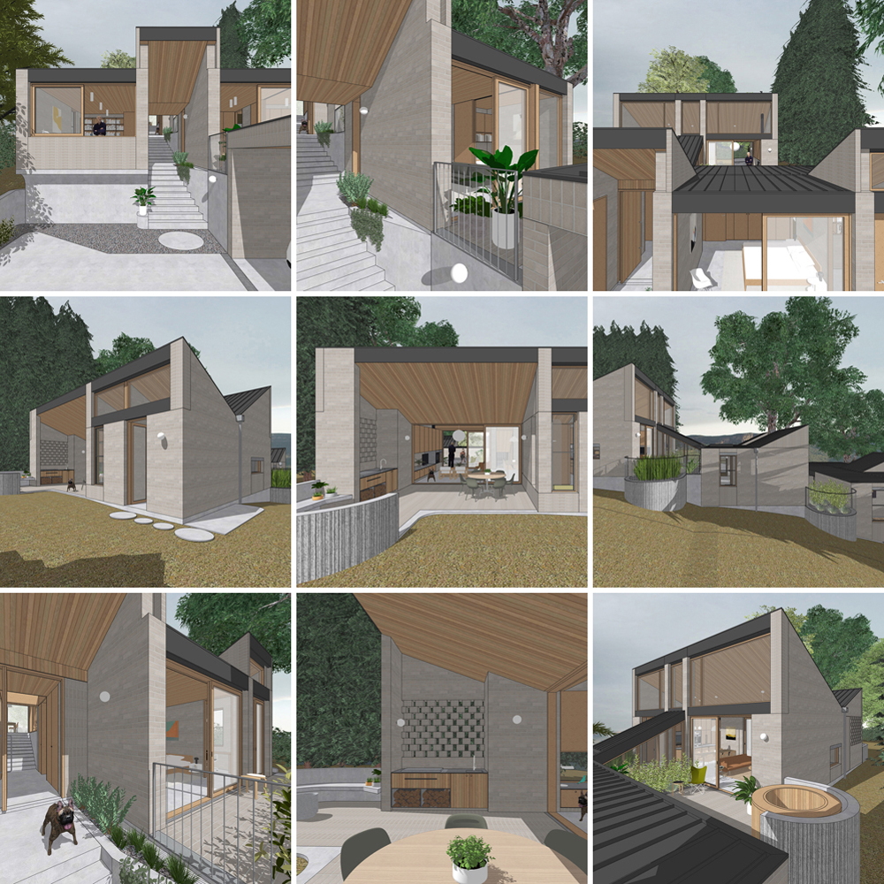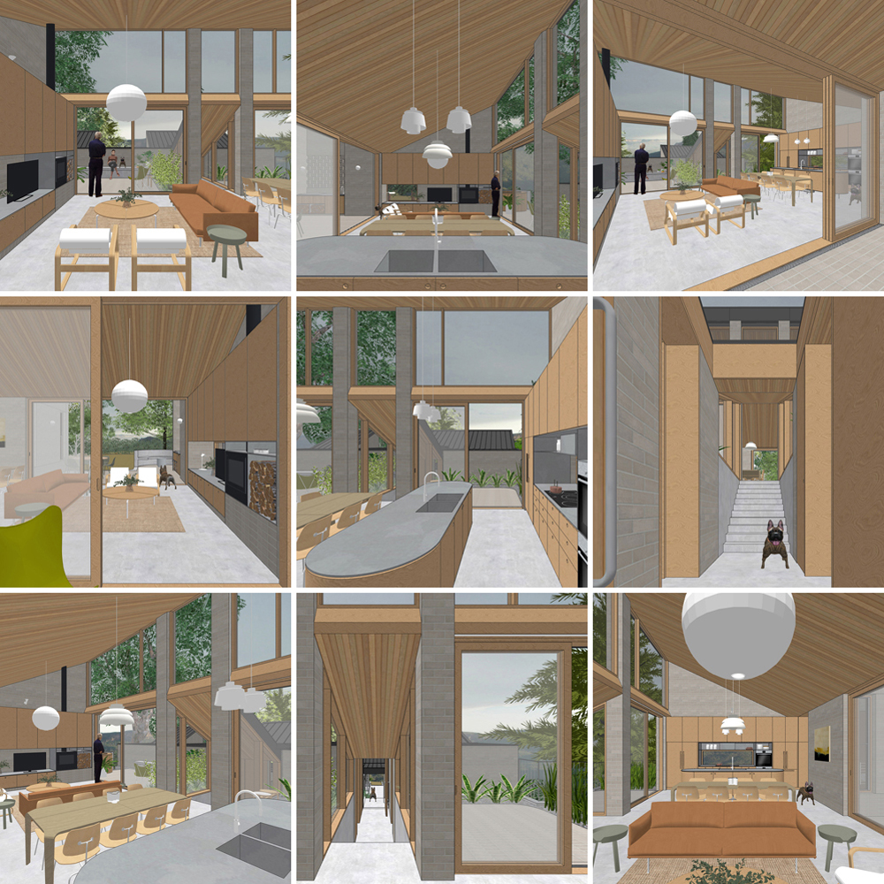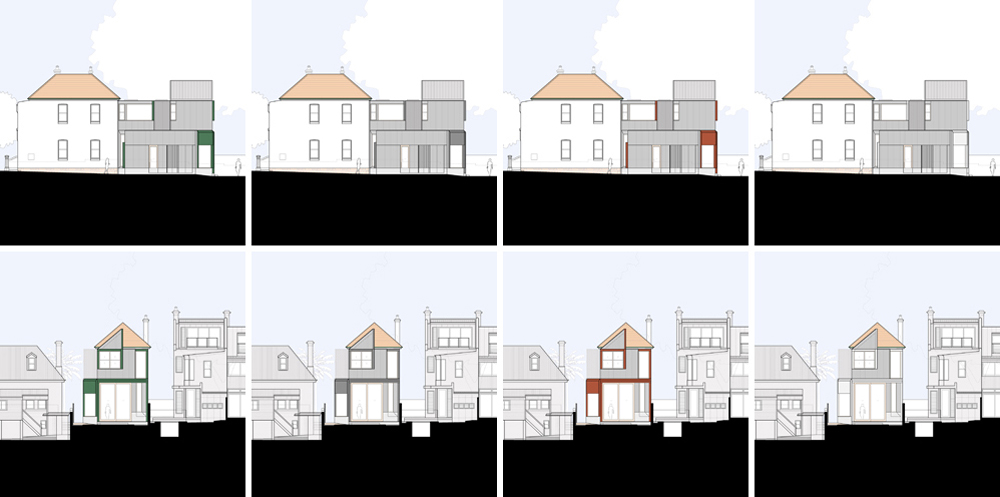September 2nd, 2025
Darling Point Penthouse new works on site
New refurbishment works are underway at Darling Point Penthouse within Easthaven. The works will broadly encompass new high performance aluminium framed sliding glass doors to the envelope of the apartment, exterior waterproofing works, and new internal joinery, electrical work, and carpet throughout the interior.
View original project
August 22nd, 2025
Exterior articulation of Redfern House
Combining parts of prior Options A & B with further design development, the exterior visuals for Redfern House highlight the manner in which the new addition and alterations have been crafted in connection to its place and setting.
The embodied energy and cultural value of the original front form are retained in its heritage conservation area while delicate restoration of its face-brick exterior, curved sandstone quoins, and filigree metal details enhance its street presence. A new front dormer signals the newly inserted attic level within the original room form and is purposely stripped of faux-historic detailing to enable its readability as a modern addition.
The scale of the new rear addition is intentionally subordinate to the original front form in the way it extends from beneath the existing rear gutter, incorporating a contemporary material palette to allow clear legibility between new and old fabric. All three levels offer degrees by which they can open and shut to temper sunlight and privacy when needed, while a judiciously located northern courtyard allows divergent cross views, ventilation and daylight access at the centre of the plan, in turn promoting an interplay of rooms across front and rear halves.
View project
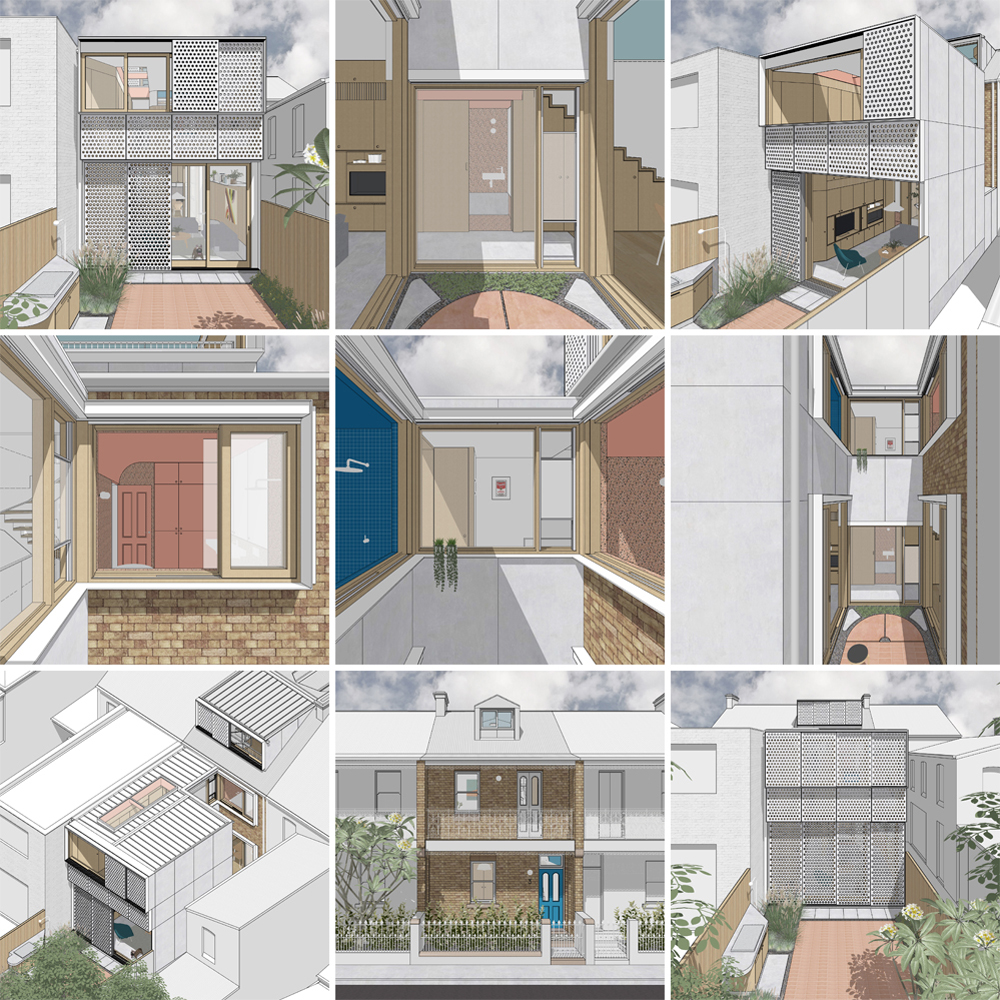
March 14th, 2025
Redfern House interior compositions
New visuals of the ground and upper floor interior spaces for Redfern House highlight the varying spatial qualities within the new addition and original front half of the house for an artist couple and their young family. Aside from meeting numerous client and council planning objectives, the new works amply resolve many requisite concerns around daylight access, cross ventilation, and material & energy sustainability.
The front lower and upper bedrooms are renewed with improved amenity and storage while the front secondary rooms are transformed to accommodate generous kitchen, dining and bathroom spaces. New staircases vastly improve circulation, and a new attic level is sensitively inserted within the original form to provide dedicated office space that is flexibly adapted as guest accommodation.
At the rear addition, a new ground floor living area opens onto a generous landscaped rear garden, while a new main bedroom and ensuite bathroom are accommodated on the upper floor. The spaces embody durable, low maintenance materials predominantly comprising of low carbon burnished concrete, FSC-certified blackbutt timber joinery, wall & floor elements, and long life-cycle terrazzo overlays – while also employing a loose triadic colour strategy throughout.
View project
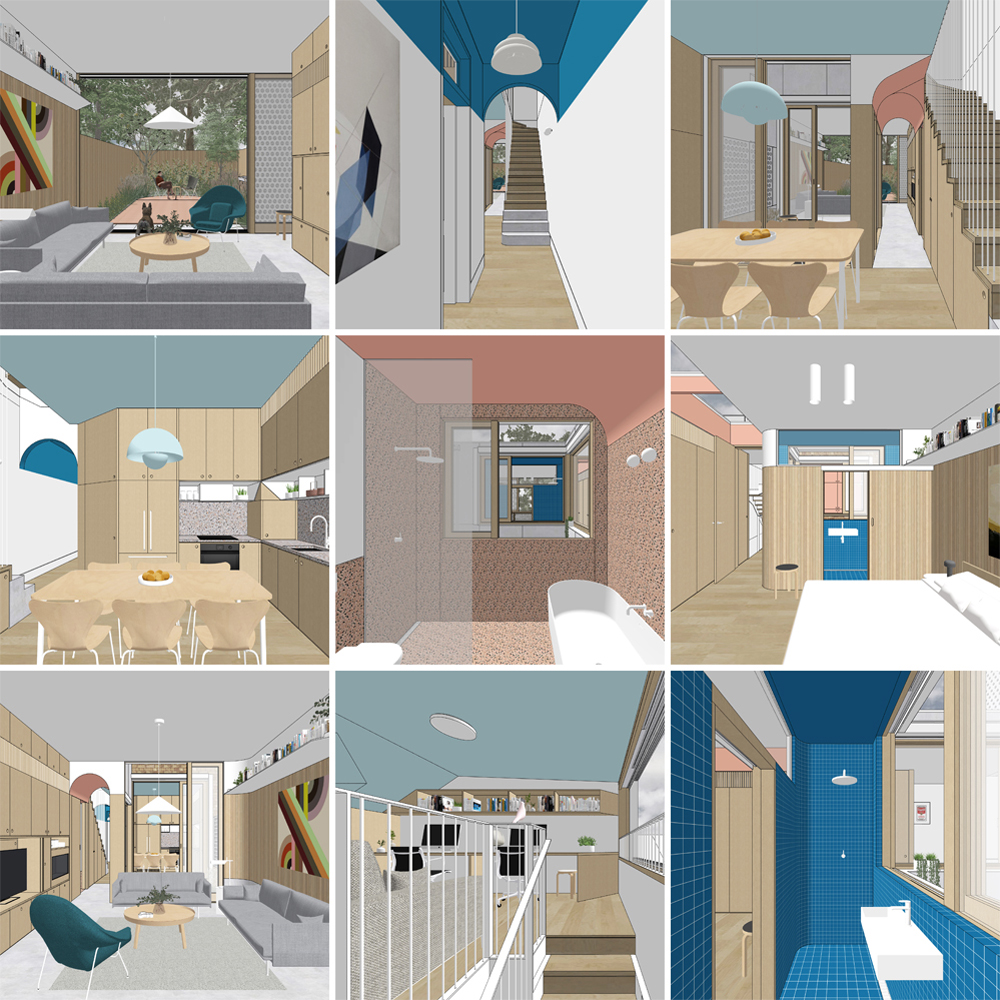
February 15th, 2025
Best of Houzz 2025: Design
The new year is off to a good start with Christopher Polly Architect being awarded a winner in the 2025 Best of Houzz awards in Design for the practice’s sustained reputation for high quality architectural design.
It’s very gratifying that the work of the practice continues to be recognised on the back of having been previously awarded in 2022, 2021, 2020 and 2015.
View link
December 5th, 2024
Redfern House rear addition Option B design development
Graphical representations showcase the design development of a 2nd design option for the rear addition to a Redfern terrace house.
This Option B extends the upper floor footprint of the rear bedroom (via removal of the rear balcony in Option A) to enable an ensuite bathroom within its floor plate, thereby generating a stepped profile to the rear façade. It comprises of carefully arranged customised brushed aluminium ‘egg-crate’ sliding grilles, white-painted steel assemblies, and FSC-certified white oak framed sliding glass doors & windows.
November 10th, 2024
Redfern House rear addition Option A design development
New graphical 3d modelling representations showcase the design development of the 1st design option for the rear addition to a terrace house in Redfern.
The modelling has enabled the expression of its form in all its detail externally and internally, with a focus on articulating the rear façade and the manner in which this operates to connect to its setting. It comprises of a tightly composed arrangement of white-painted steel, punctured fibrecement sliding screens, and FSC-certified blackbutt framed sliding glass doors.
Design development is concurrently underway of the 2nd design option that was prepared for the rear addition, while development is also underway of the new kitchen and bathroom spaces within the original front house.
October 4th, 2024
Redfern House design concepts
Design concepts have been prepared for alterations & additions to a terrace house in Redfern.
Located in a heritage conservation area, the original house will be sympathetically restored to enhance its historic character in accordance with council provisions, while a carefully considered interior refurbishment will vastly improve its amenity and efficiency.
The new addition is sensitively attached to the rear of the primary front form and bridged by a courtyard to enable light and ventilation at the centre of the house. Its rear façade in this design option explores a composition encompassing steel plate framing, composite perforated sliding panels, and timber framed sliding glass doors & windows to temper daylight and privacy to the rear spaces.
July 6th, 2024
Trafalgar House visualisations
New renders of Trafalgar House have been uploaded showcasing the new two-storey addition to a freestanding terrace house in its heritage conservation area.
Aside from amply meeting client and council objectives, the project is driven by overarching conservation and sustainability values. The original front form retains local cultural heritage in the public domain and responsibly preserves its embodied energy. The new rear addition augments the low environmental footprint of the project, achieves a thermal comfort level of 7-stars, embeds low carbon materials, and integrates on-site renewable energy production and storage.
The new ground floor interior is carefully composed within its singular volume, with new arched openings through an existing internal wall echoing the original front façade openings and allowing the existing front half to amply connect to the new rear spaces – while a carved-out void enables daylight access from the first floor above.
View project
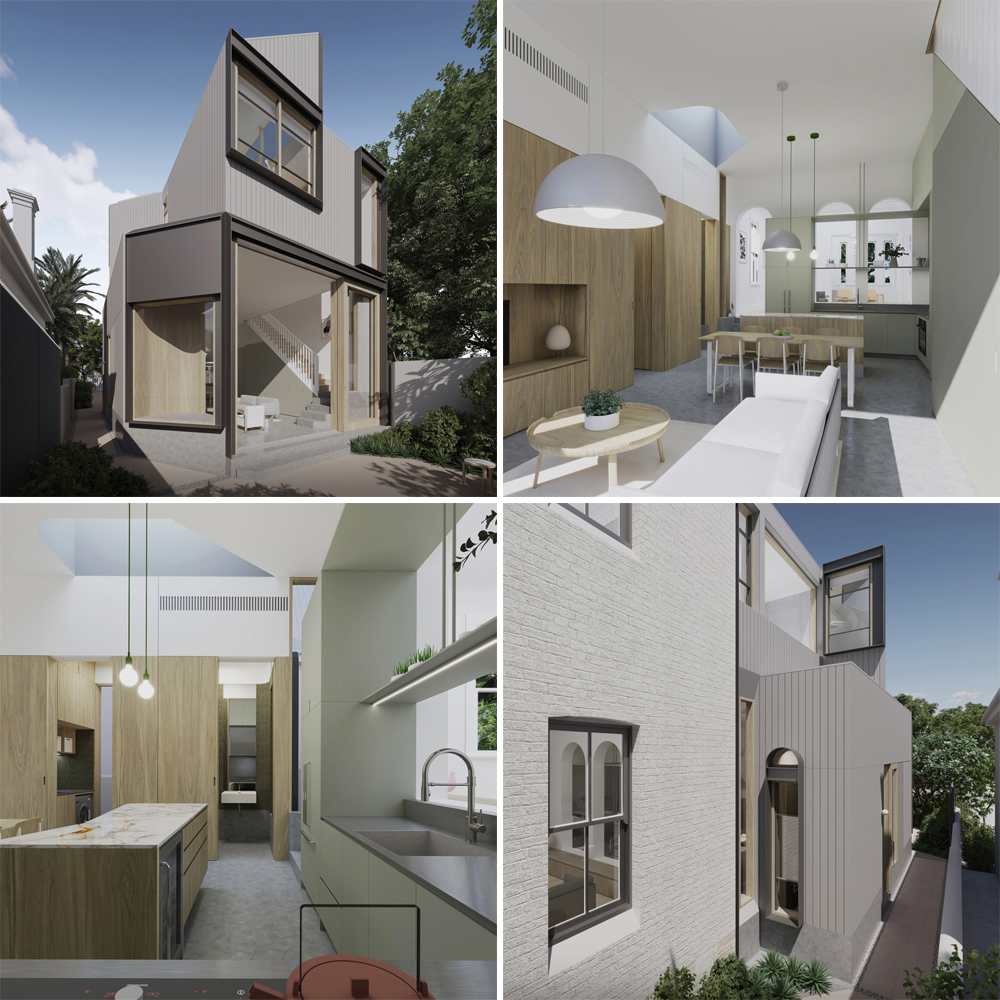
May 17th, 2024
Exterior articulation of Trafalgar House
Exterior visuals of the new rear addition to a terrace house highlight the manner in which it sensitively interprets, springs from, and is sub-ordinate to the original front form in its heritage conservation area.
Height is carefully controlled under the existing rear eave, new wall faces align with existing walls, and angled wall, roof and external hood elements reflect the original roof pitch – with a distinctly contemporary material and colour palette serving to strengthen the legibility of both the original front half and the new addition.
View project
May 2nd, 2024
Trafalgar House interior compositions
The ground floor spaces within the new rear addition are arranged within a 4m tall ‘grand room’, connecting to a new landscaped courtyard and sky views beyond - with a powder room, reading alcove, and a laundry room doubling as a second side entry carefully organised to one side along its length. Of importance to the client brief, new arched openings through an existing internal wall enable the original front half to markedly link to the new ground floor rear spaces while echoing the arched openings of the front façade.
With the first floor, a series of crafted and controlled spaces offer varying spatial experiences in counterpoint to their otherwise modest dimensions. A pop-up rear roof plane over the bedroom echoes the original roof pitch and enables northern light access and sky views, an office and main bathroom each borrow from an adjacent void to expand outlooks, and an ensuite projects outward from the footprint to connect to the street and canopy views - with a linear array of roof lights over a compact hall responding to a challenged northern orientation along the side boundary.
View project

February 9th, 2024
Christopher Polly Architect in Architizer’s 30 Best Architecture Firms in Australia
It was super nice to receive notification from Architizer that the practice had made it onto their list of the “30 Best Architecture Firms in Australia”. It’s very humbling to be amongst a group of highly esteemed Australian architecture firms.
Greenwich House image by Matthew Fonda / Method Visualisation
January 25th, 2024
Leura House exterior compositions
Further graphical 3d modelling representations of Leura House bring to life the exterior compositions of its connected pavilions and the multiple external terrace areas that are arranged between and around them – serving at once to accentuate its outward materials expression.
Seamlessly integrating with its interior materials palette, it amalgamates low carbon smooth and bush-hammered concrete, face brickwork in variously articulated stretcher and stacked-bond arrangements, expressed galvanised steel elements, and naturally finished timber linings, doors & windows – while referencing the variety of natural grey, brown, and silver tones of its immediate landscape to allow a contiguous relationship with its surrounding setting.
View project
December 1st, 2023
Interior design articulation for Leura House
Graphical 3d modelling representations enable the articulation of the various design elements within the interior spaces for Leura House, serving to augment the compositions of materials, finishes, fixtures and furnishings – while also revealing the numerous ways it expands to its immediate landscape and mountain views beyond.
It embodies durable, low maintenance materials comprising of low carbon burnished concrete, face brickwork, expressed galvanised and stainless steel elements, and naturally finished timber ceilings, doors, windows & joinery – to definitively amplify the tones of its proximate landscape setting and facilitate connections to its place.
View project
October 11th, 2023
Trafalgar House colour and contrast studies
Studies have been prepared to explore colour contrasts in two elevational representations of the new rear addition to the original house in a heritage conservation area.
The options explored have been carefully contemplated to enable a dialogue with the existing front half of the house and to further contribute to the clear distinction between the old and new fabric beyond external material selections – while ultimately serving to visually strengthen and enrich the extant front fabric.
View project
September 5th, 2023
Design concepts for Trafalgar House in Annandale
Sensitive alterations and a new rear addition to a freestanding house in a heritage conservation area are carefully composed to provide significant additional room for a growing family. Remaining intact, the front primary form will be sympathetically restored and refurbished to enhance its historic character, while the form of the new addition purposely defers to established conditions of the original house in the manner in which it is sub-ordinate to and springs from it – at a macro level and in contemporaneous interpretation of particular elements and details.
The addition incorporates numerous sustainability measures inclusive of high levels of wall, slab, ceiling and roof insulation and thermally-efficient double glazing to achieve a 7-star rating – as well as, low carbon concrete, hydronic in-slab heating, an electric instantaneous hot water system, a PV solar system for renewal energy generation with battery storage, and underground water storage for re-use in the house and landscape. The original front half will also incorporate new roof, ceiling, and floor insulation to greatly improve its energy efficiency and thermal comfort.
View project
