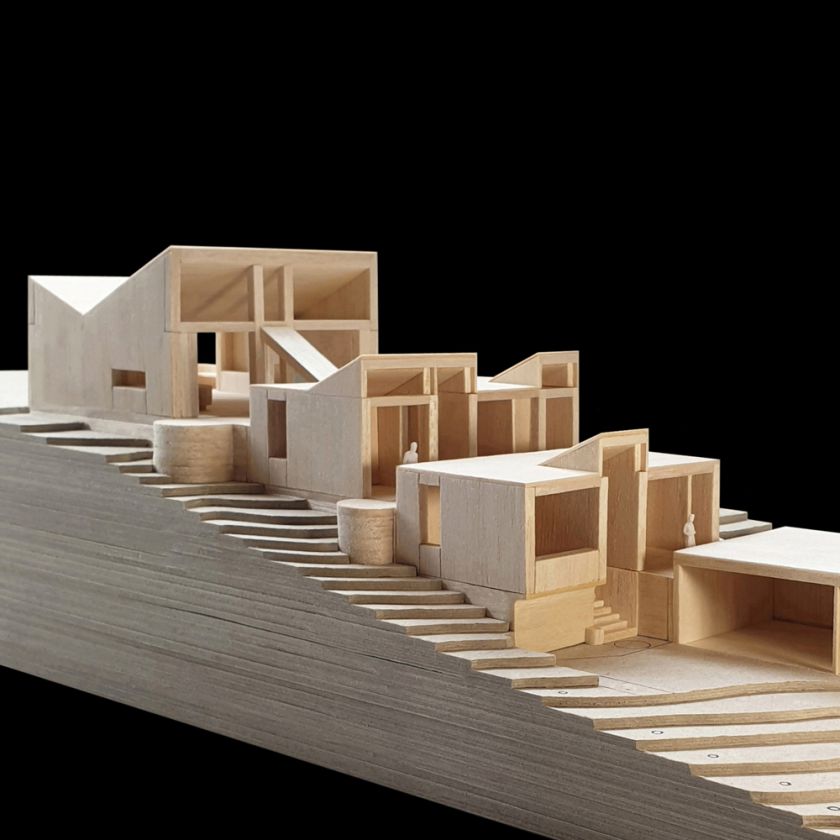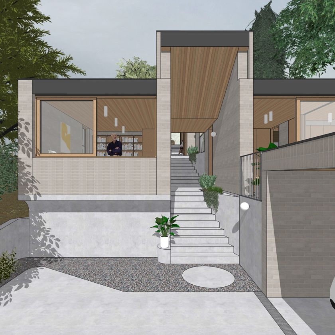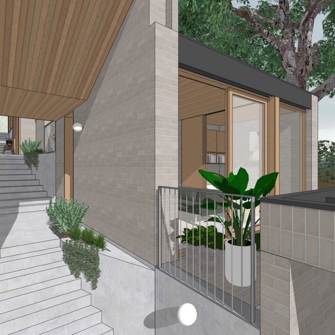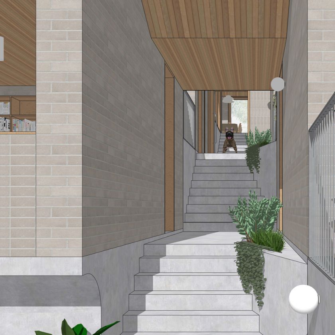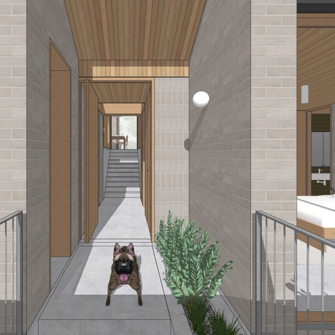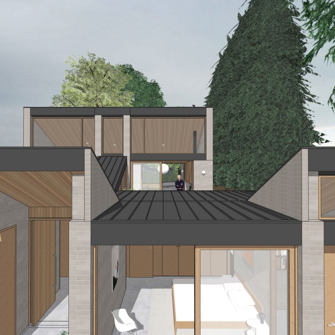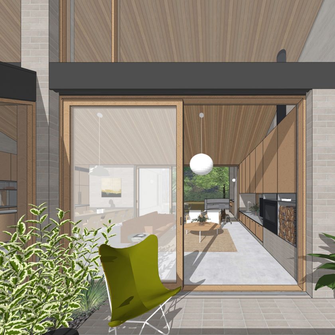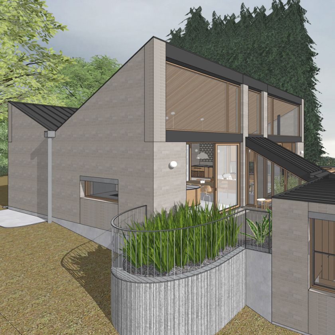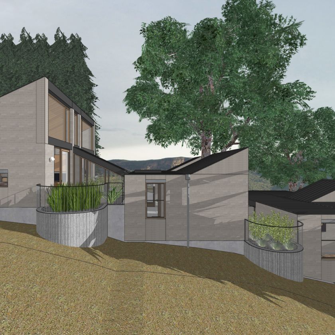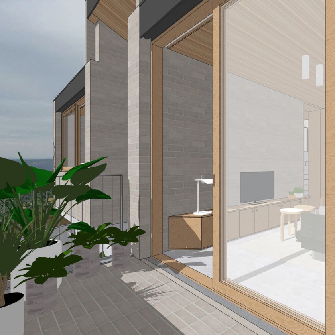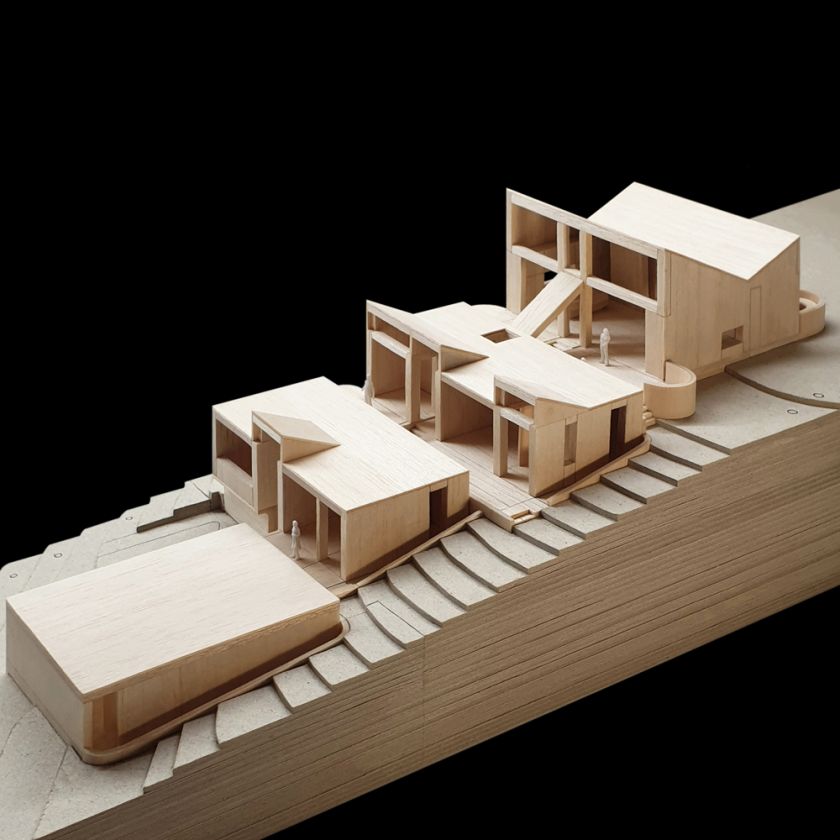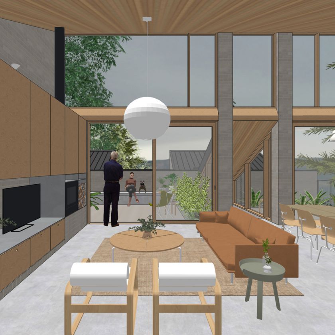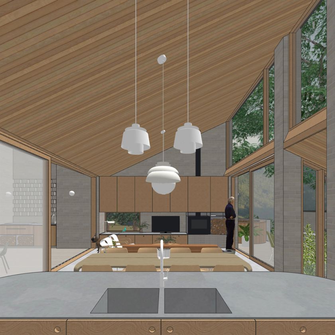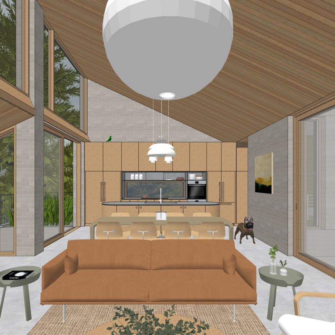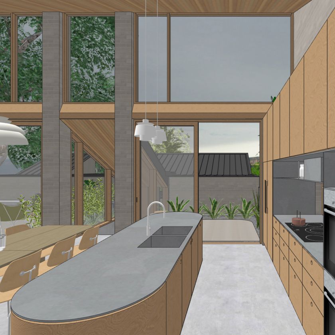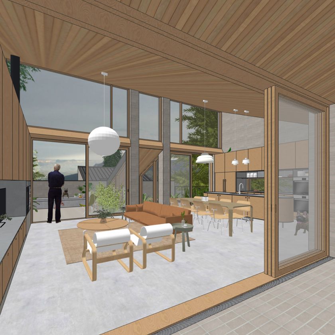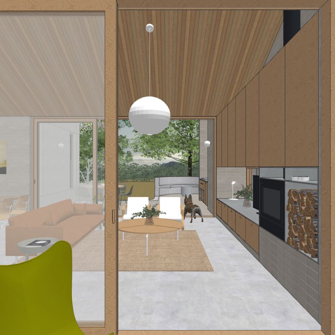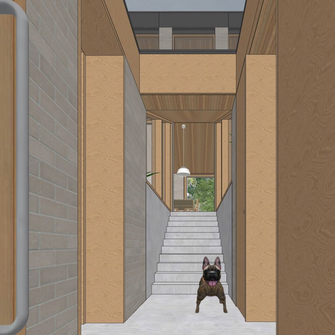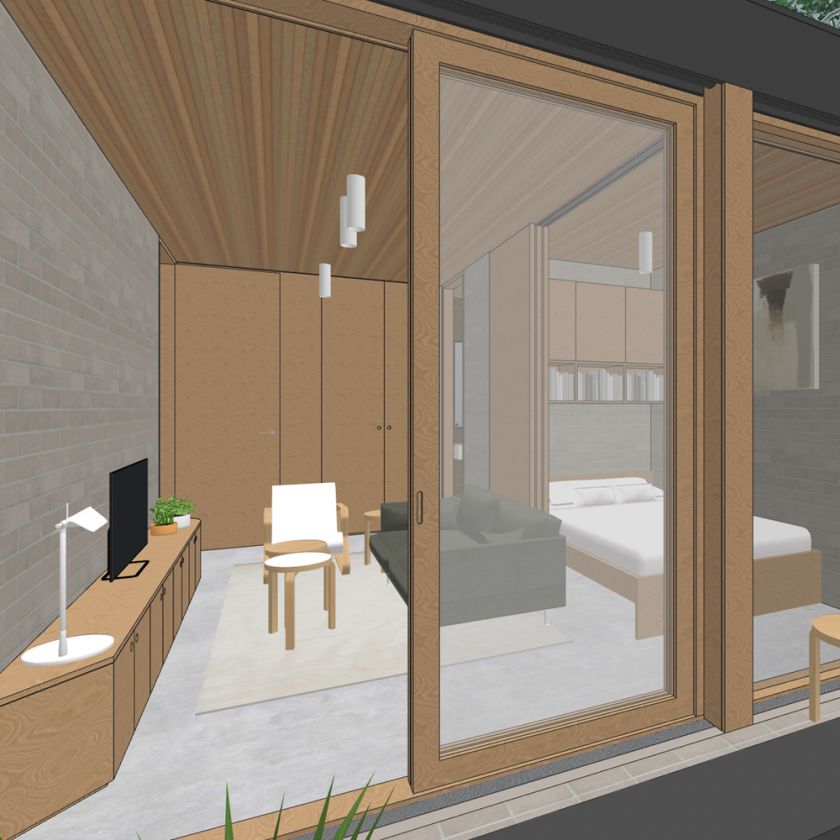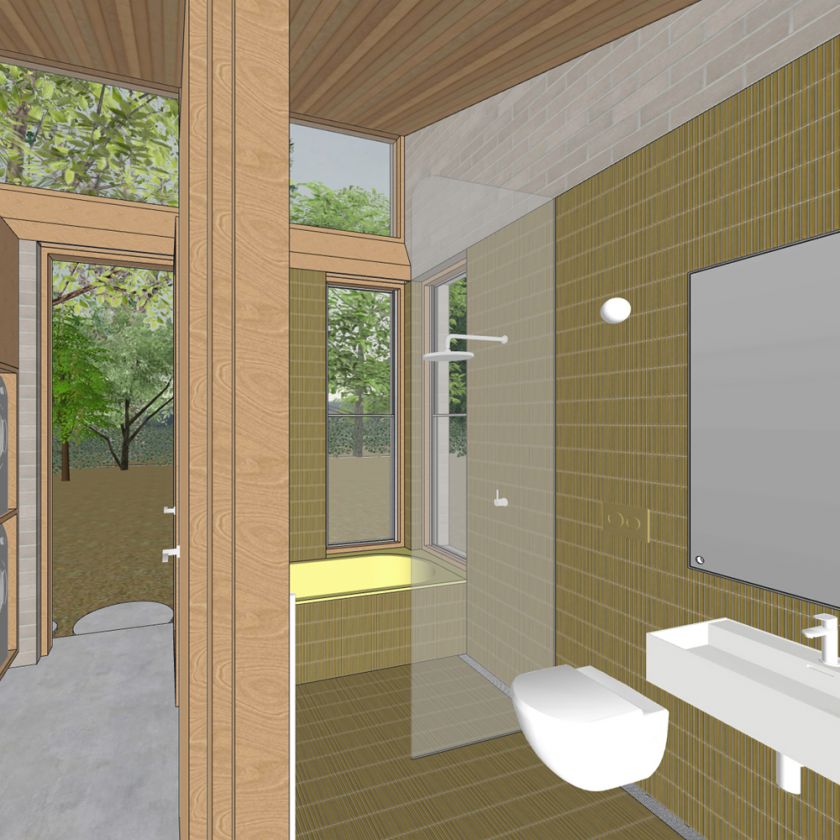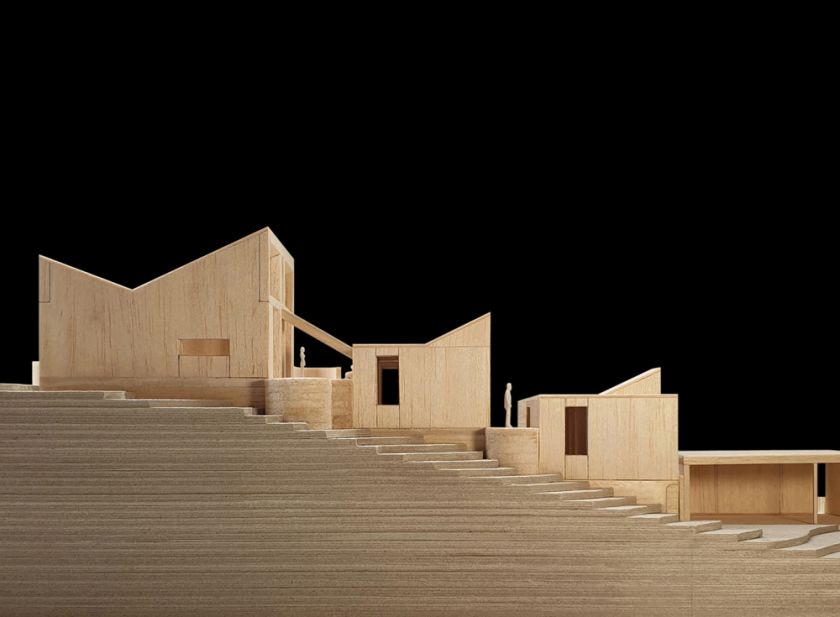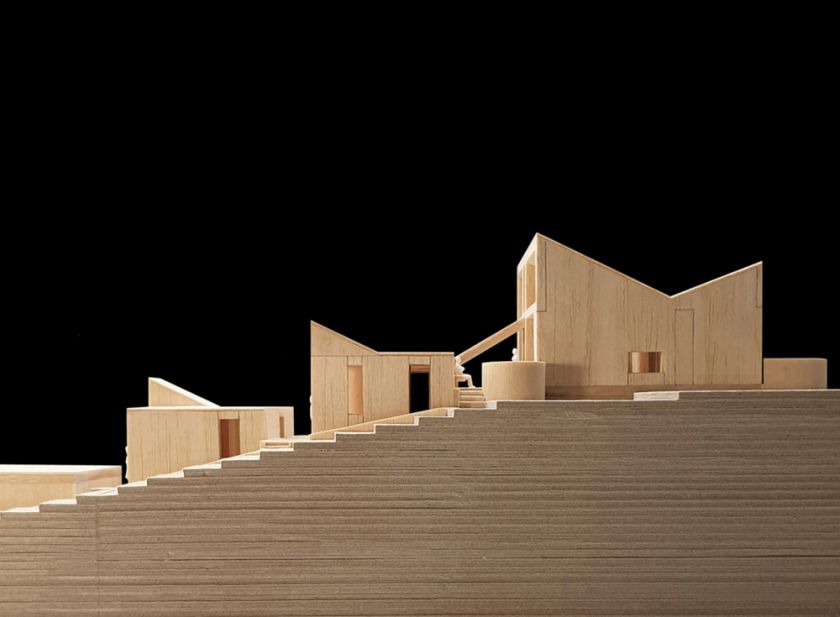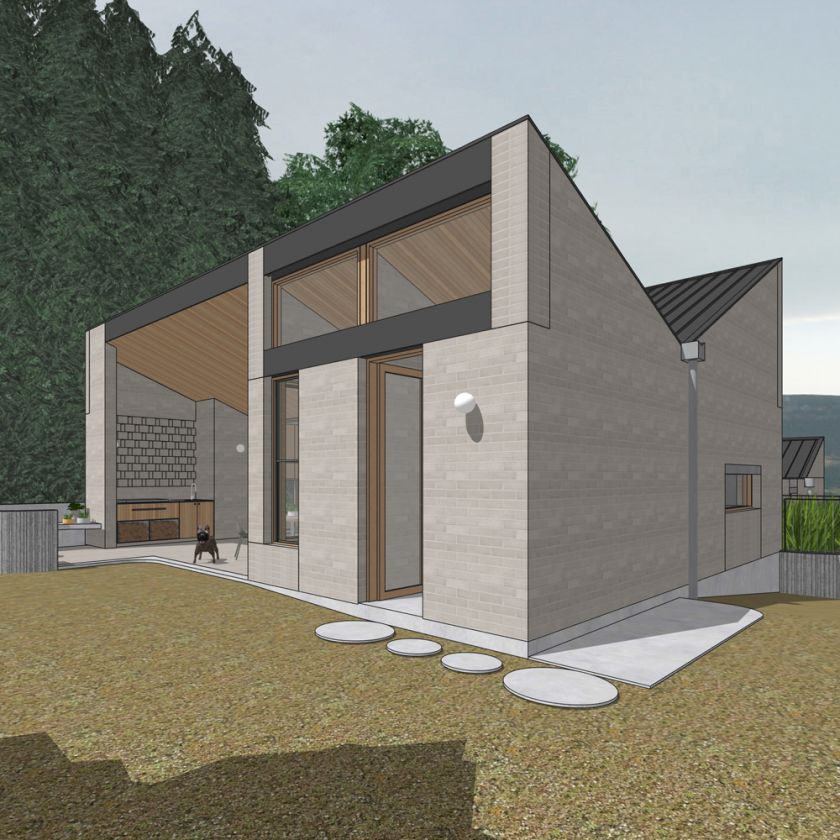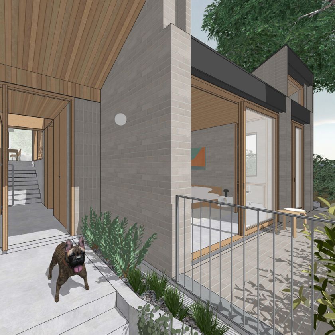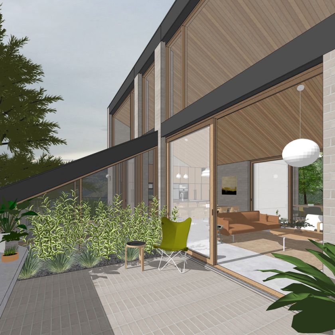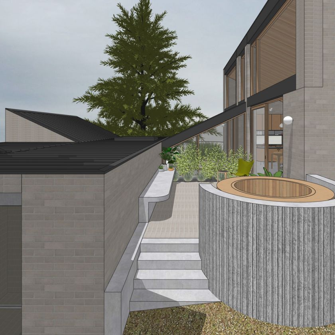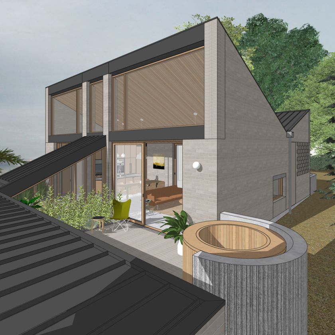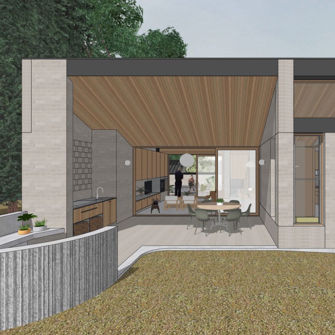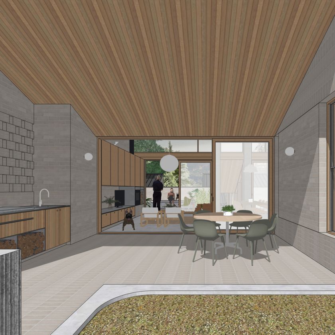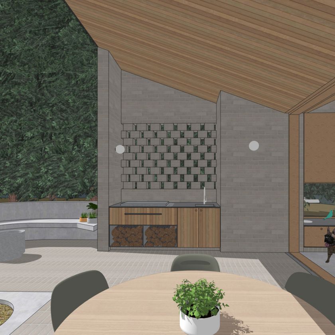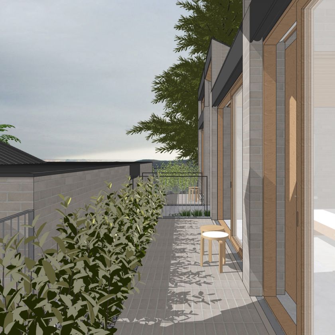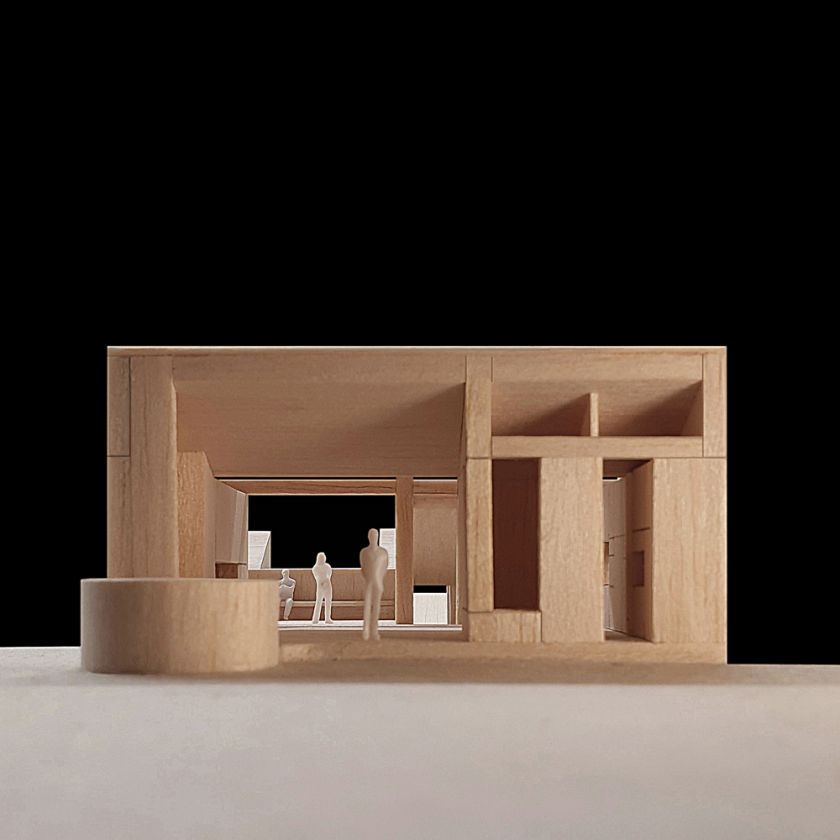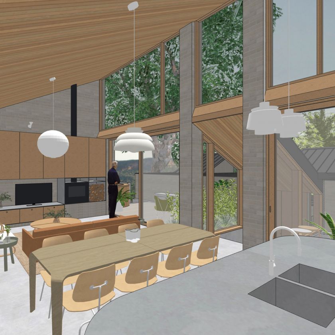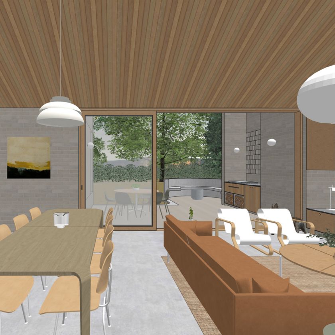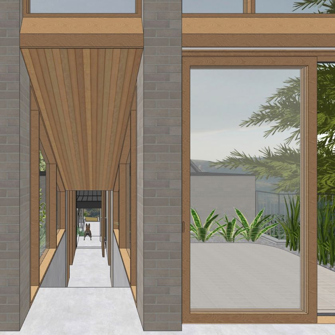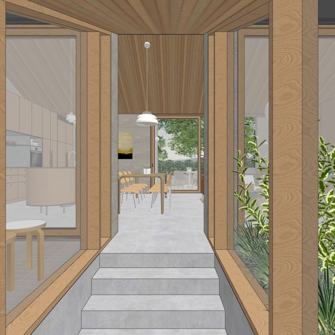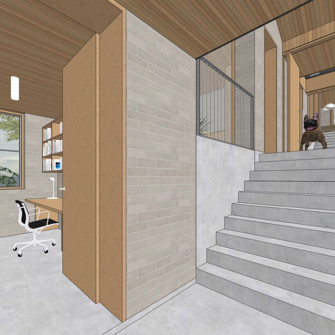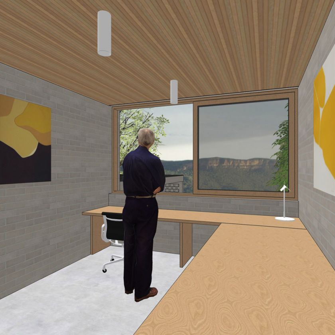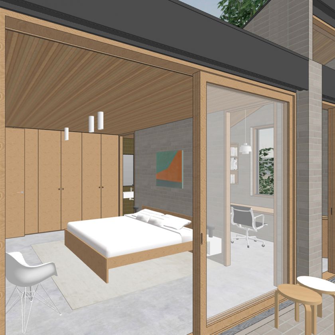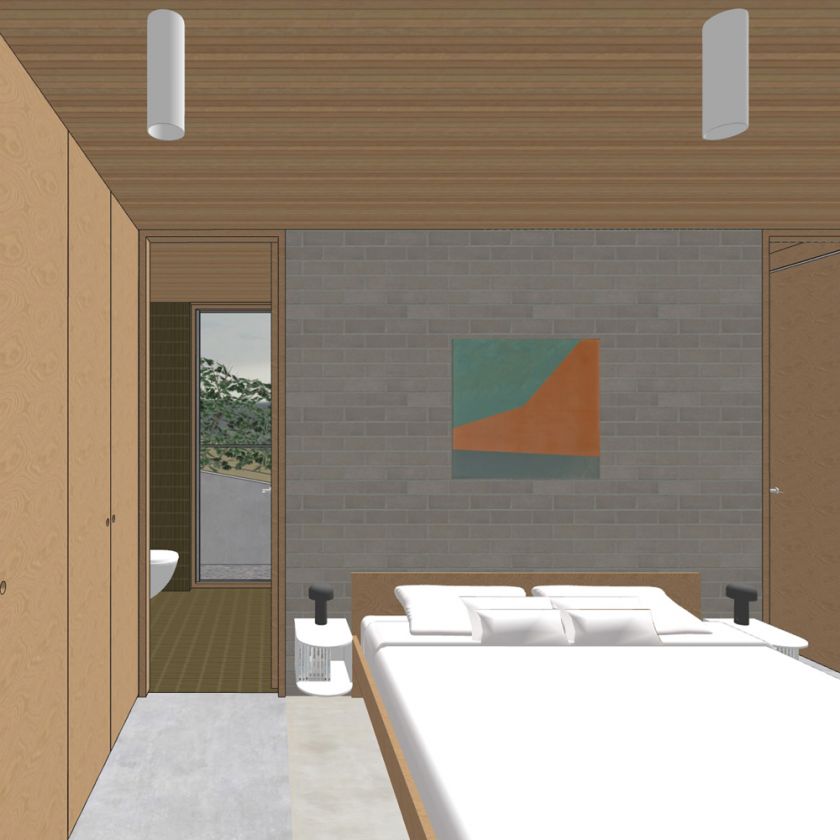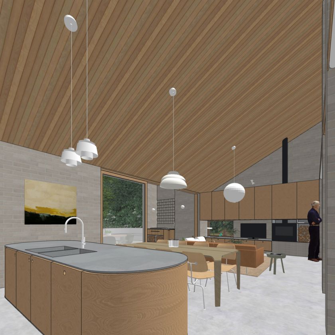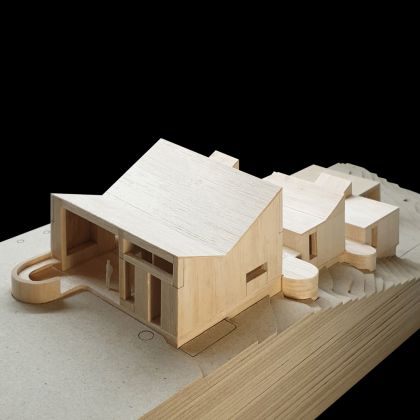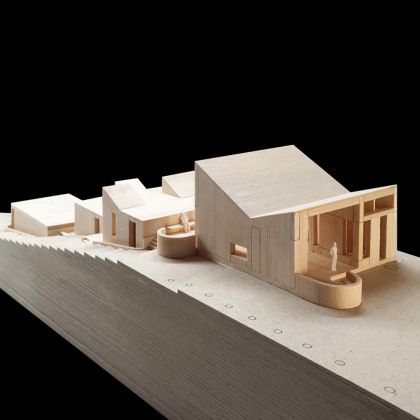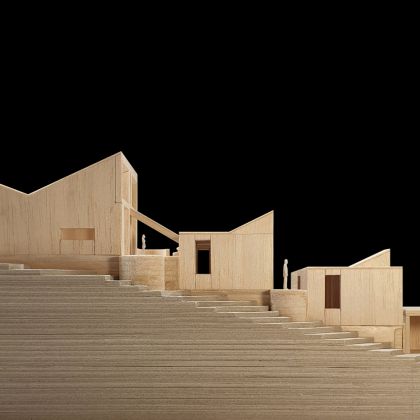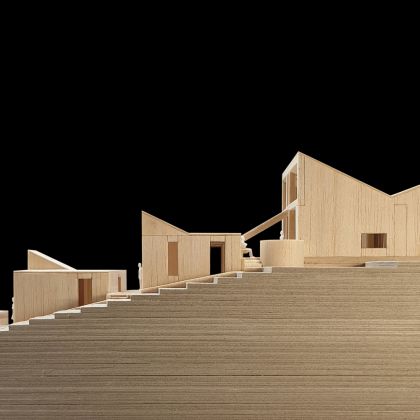Projects / Residential
Leura House
A new house on a greenfield site comprises of a series of brick pavilions which cascade down a highly complex two-way slope from the highest elevation in Leura. It is carefully sited and anchored to its land in the manner in which it negotiates and relates to existing surrounding levels to provide proximate connections to its encompassing landscape, while simultaneously emerging from its topography to amply capture daylight, air circulation, and commanding views of the Blue Mountains National Park to the north.
A pavilion typology was employed in direct response to the challenging site slope, ambitious client brief, and Council’s requirement for the house to commence within a prescribed front setback zone from the street. The slope necessitated three banks of stairs to enable direct and efficient movement up and down the slope, while the client brief called for separate guest quarters, a separate and flexible workshop hobby room, and separate accommodation for 3 cars in addition to generous living, dining, kitchen, sleeping, and bathroom spaces - thereby effecting a hierarchical arrangement of distinct volumes up the slope from the street, which then also enabled a resultant series of directly-connected external terraces to embrace the stair zones required for circulation.
It embodies a durable, low maintenance interior and exterior material language comprising of low carbon burnished concrete, face brickwork, expressed galvanised steel elements, and naturally finished timber ceilings, doors, windows & joinery - while referencing the tones of its immediate landscape to allow a contiguous relationship with its surrounding setting.
It integrates several sustainability measures inclusive of thermally-efficient double glazing, high levels of cavity wall, slab, ceiling and roof insulation to achieve a 7.6 star rating, a 14.5 kWh PV solar system for renewal energy generation with battery storage, 35,000 litres of underground water storage for re-use in the house and landscape, hydronic in-slab heating, energy-efficient radiator heating for private zones, a wood fireplace for the public zone, and future allowance for a supplementary heat recovery system.
Date: 2023 -
Location: Leura, Blue Mountains NSW / Dharug and Gundungurra Land
Civil Engineer: Taylor Consulting
Surveyor: Sureline Geomatics
Arborist: Arbor Vision Consulting
Energy Consultant: Sustainability Certified
Landscape Consultant: Now & Zen Landscapes
3D Modelling Visuals: Christopher Polly Architect
Model: Christopher Polly Architect
Model Photography: Christopher Polly Architect
