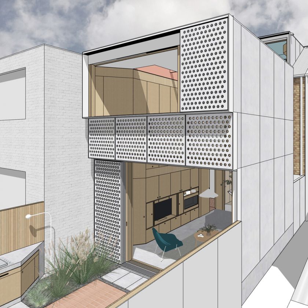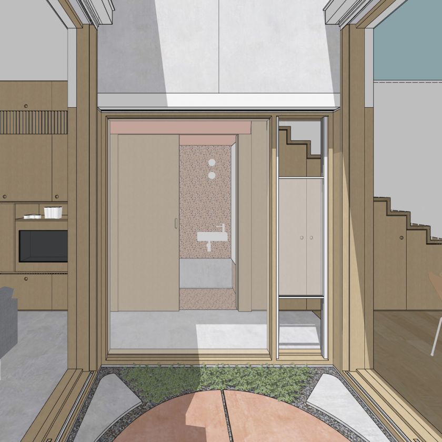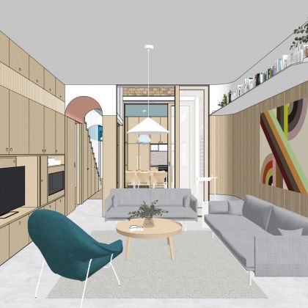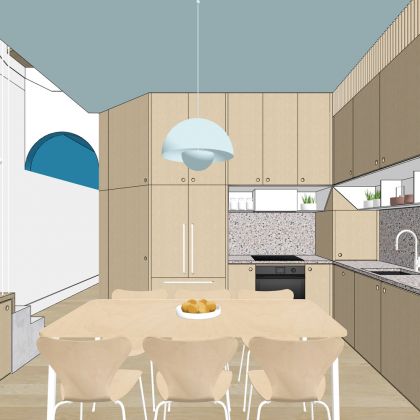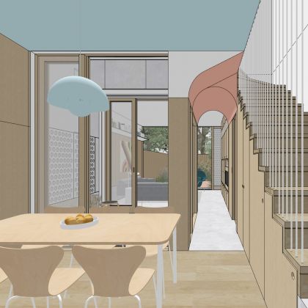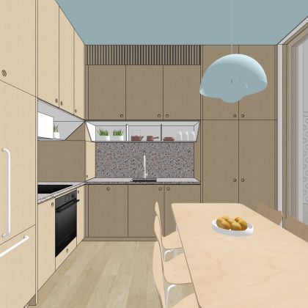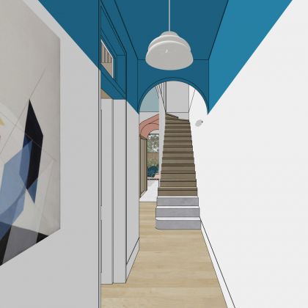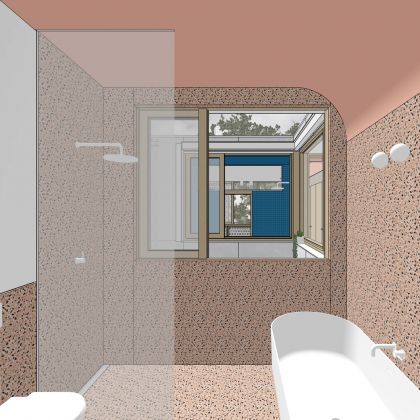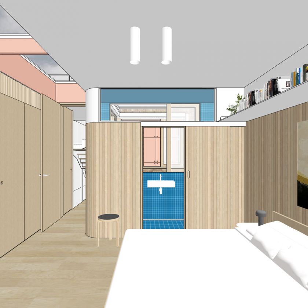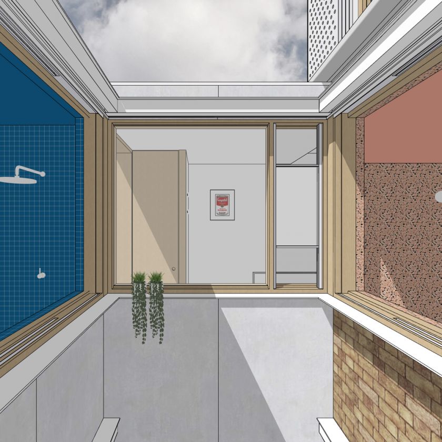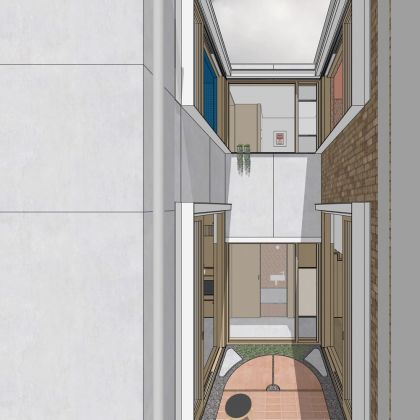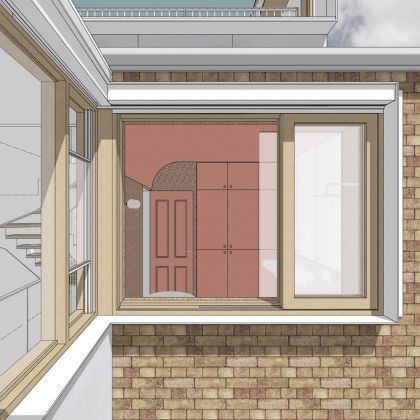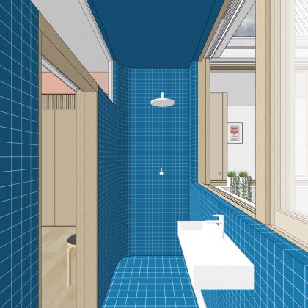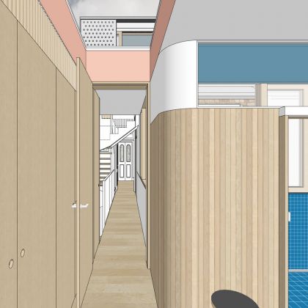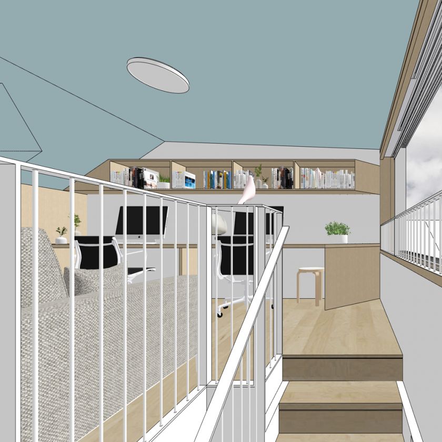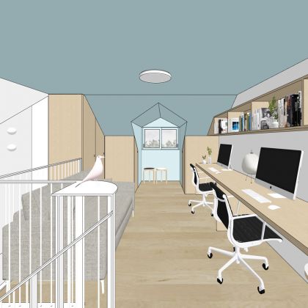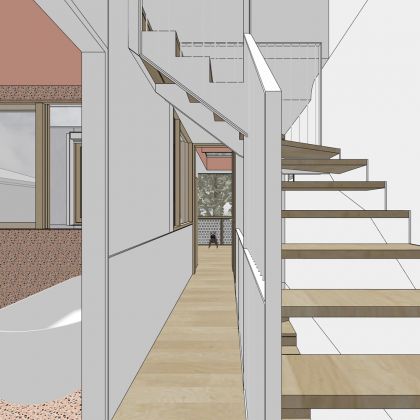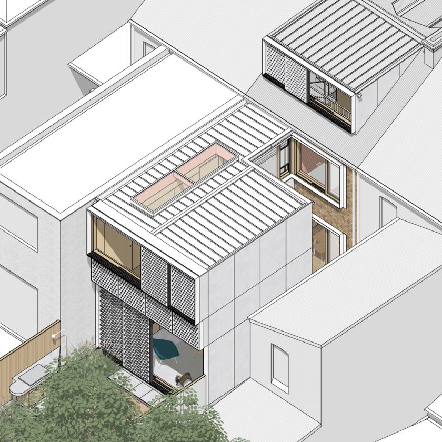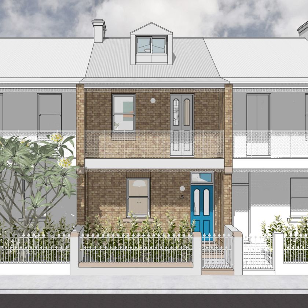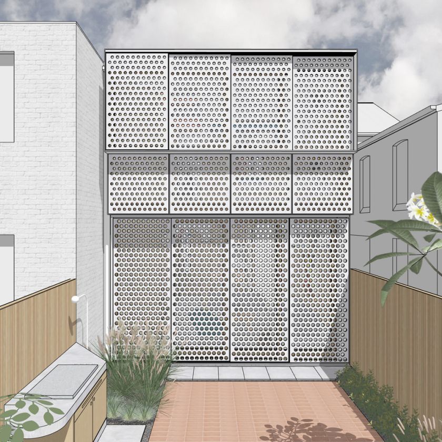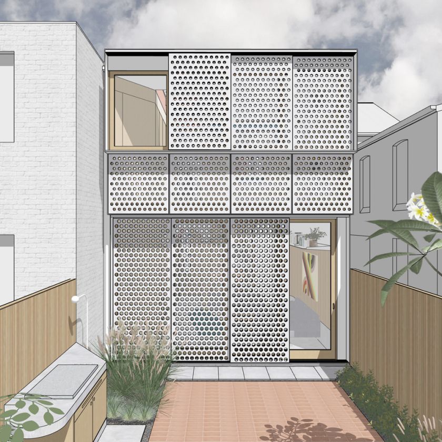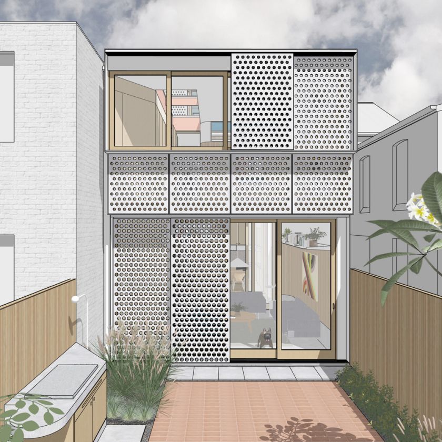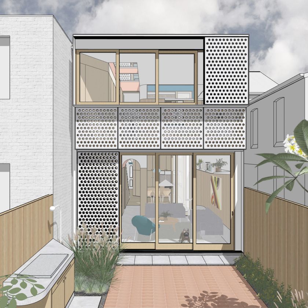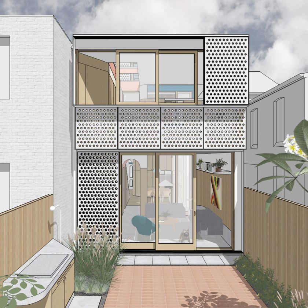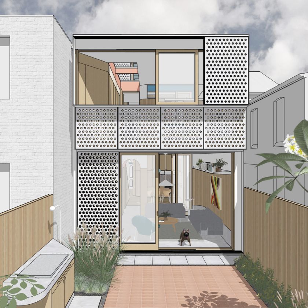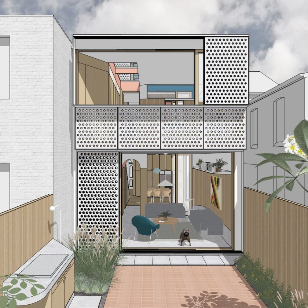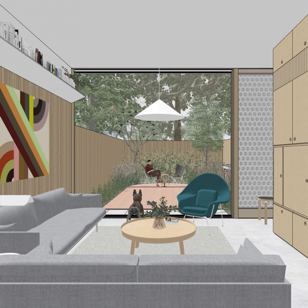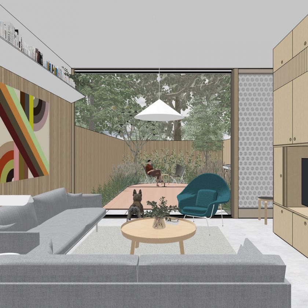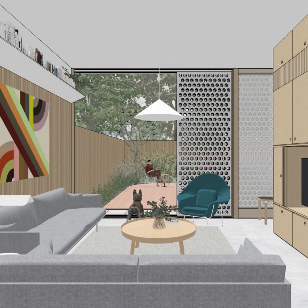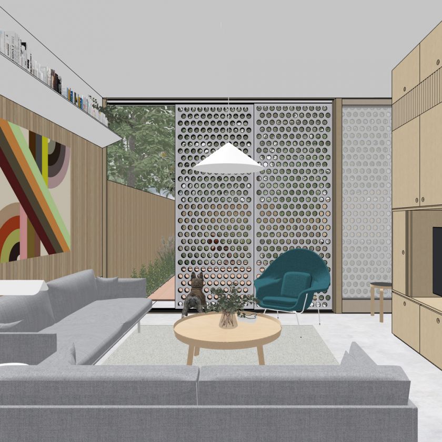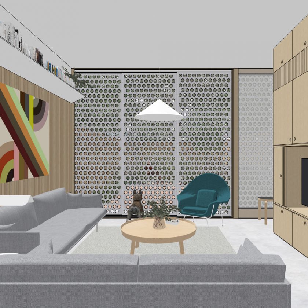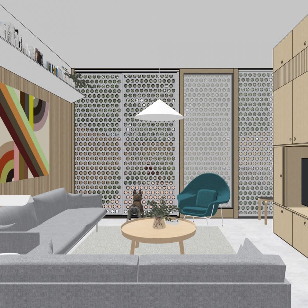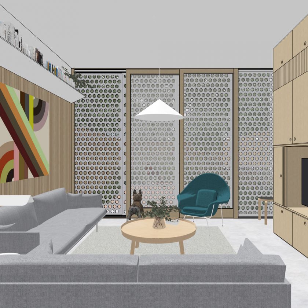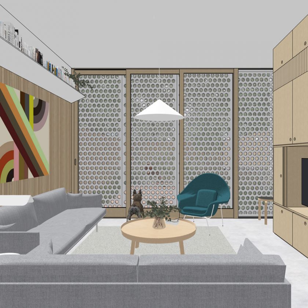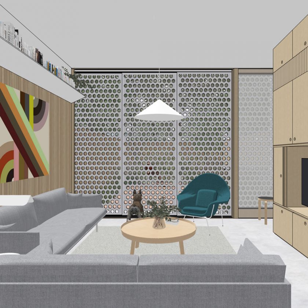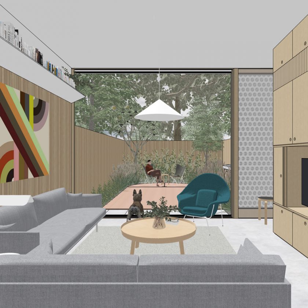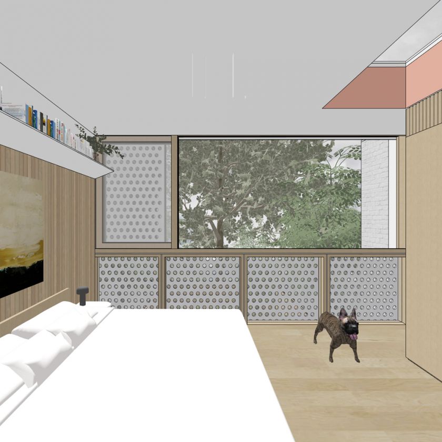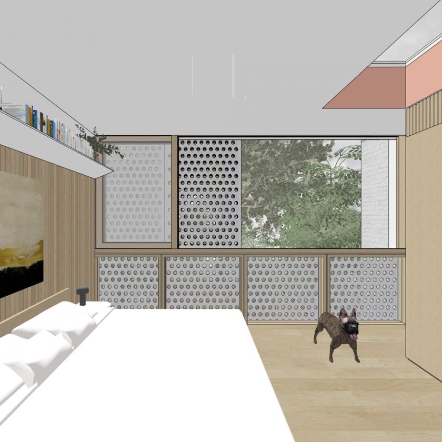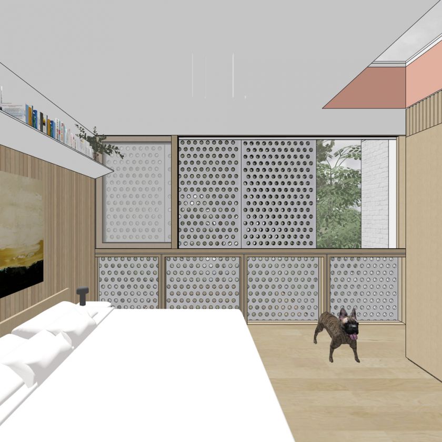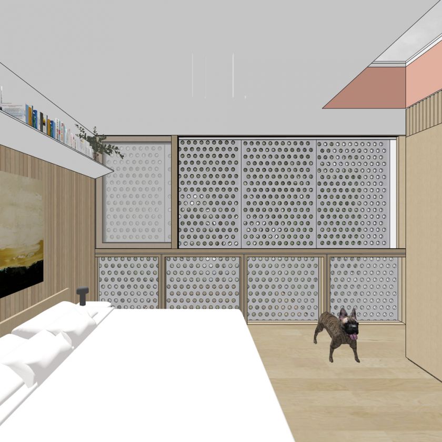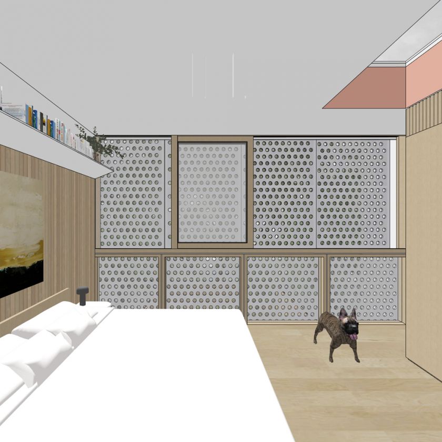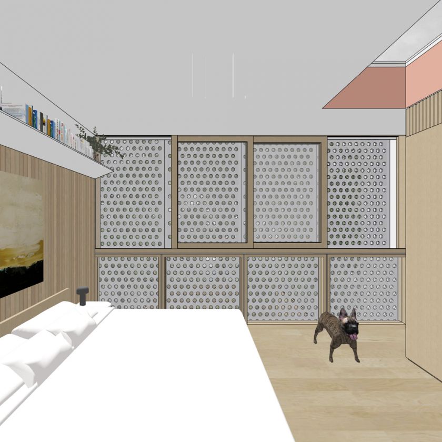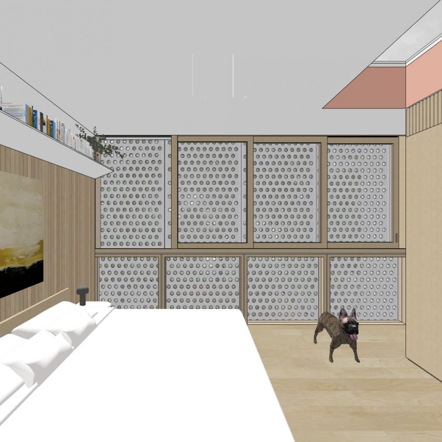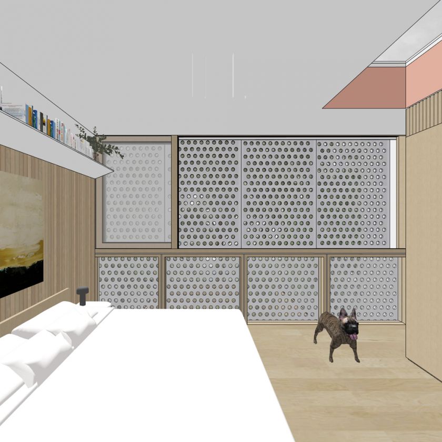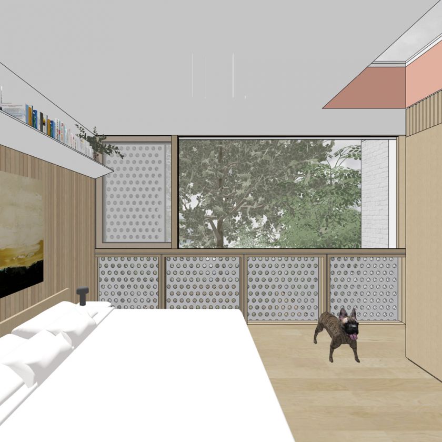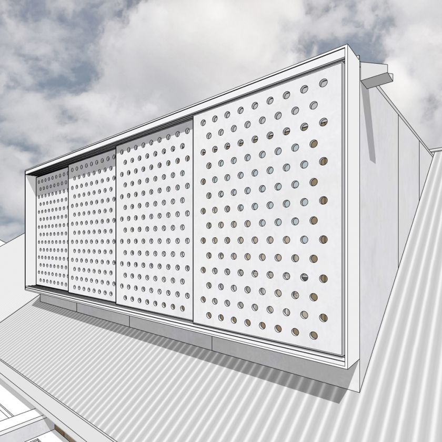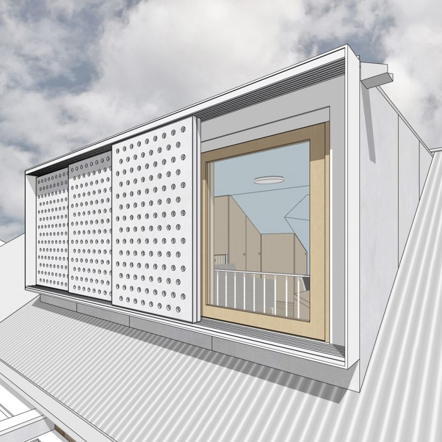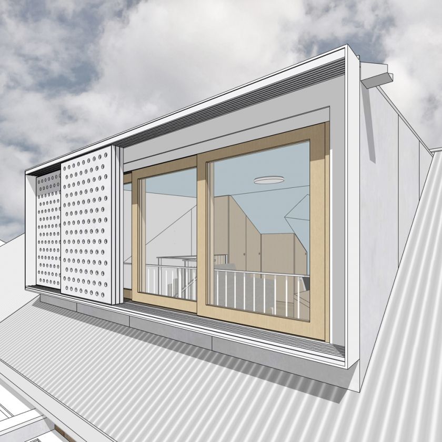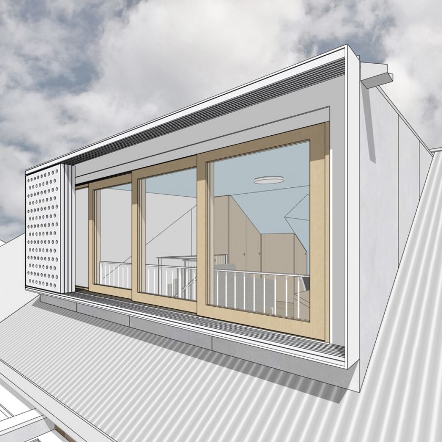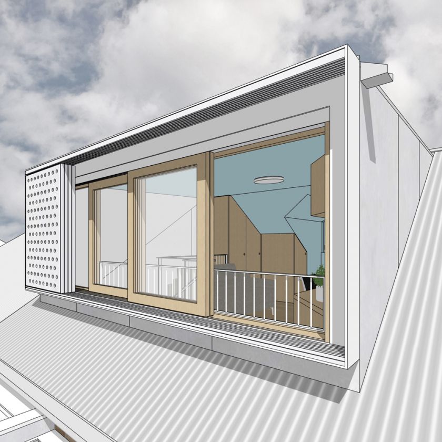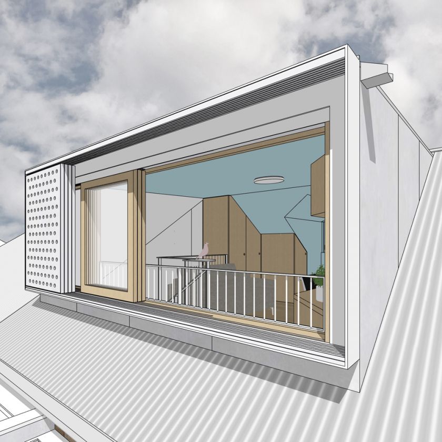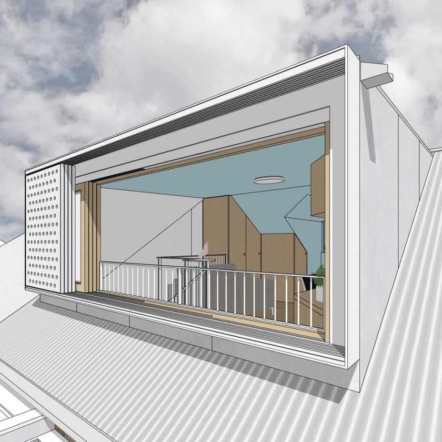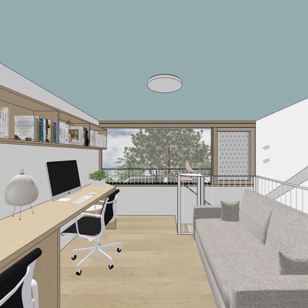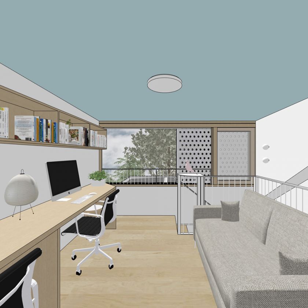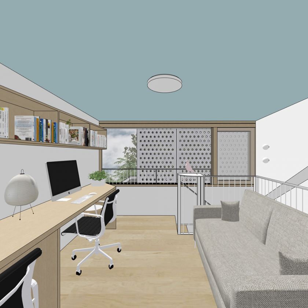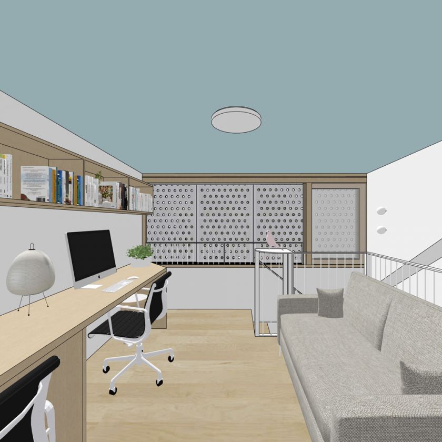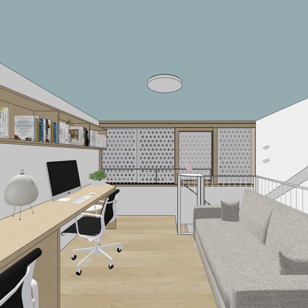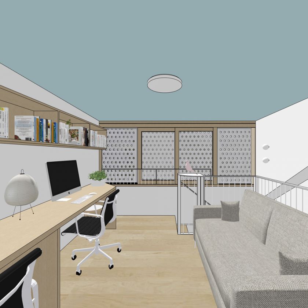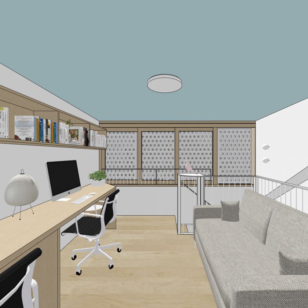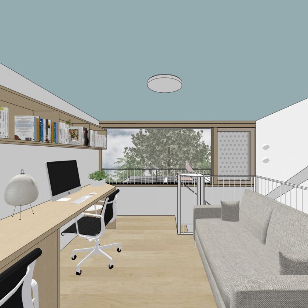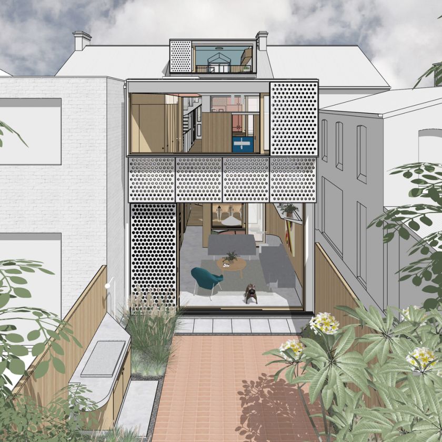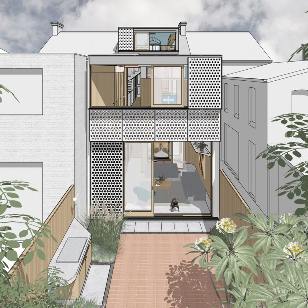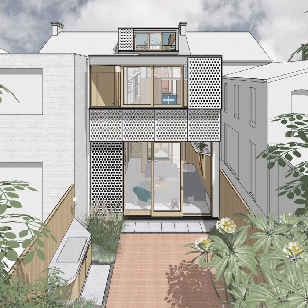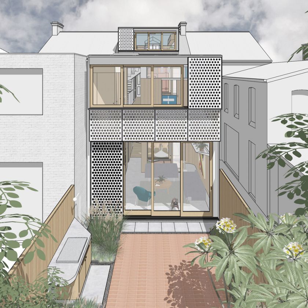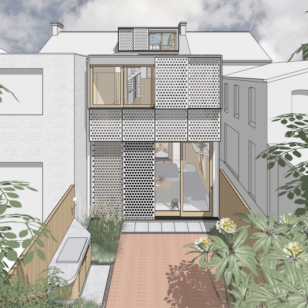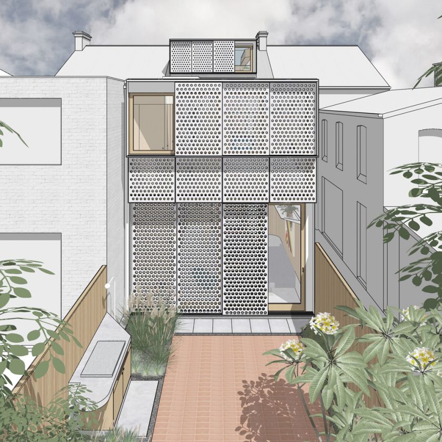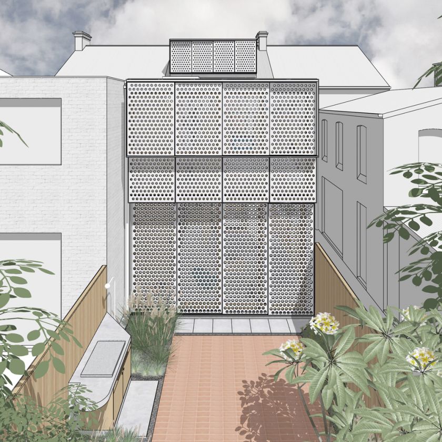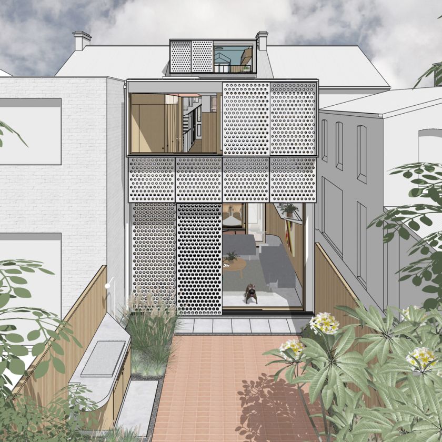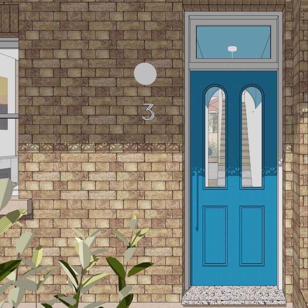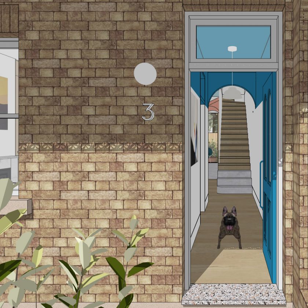Projects / Residential
Redfern House
Sympathetic alterations and new additions to a terrace house have been meticulously planned to provide essential room, refuge and privacy for an artist couple and their growing family. Aside from meeting client and council planning objectives, the new works amply resolve many requisite concerns around daylight access, cross ventilation, and material & energy sustainability - while also employing a loose triadic colour strategy throughout its interior.
With the original front form, its embodied energy and cultural value are retained in its heritage conservation area while delicate restoration of its face-brick exterior, curved sandstone quoins, and filigree metal details enhance its street presence. Internally, the front lower and upper bedrooms are renewed with improved amenity and storage while the front secondary rooms are transformed to accommodate generous kitchen, dining and bathroom spaces. New staircases vastly improve circulation, and a new attic level is sensitively inserted within the original form to provide dedicated office space that is flexibly adapted as guest accommodation.
With the rear addition, its scale is purposely subordinate to the original front form in the way it extends from beneath the existing rear gutter, incorporating a markedly contemporary material palette to allow clear legibility between new and old fabric. The ground floor living area opens onto a generous landscaped rear garden with integral outdoor cooking facilities, while the upper floor rear bedroom enables the accommodation of an ensuite bathroom within its floor plate – thereby generating a stepped profile to the rear façade. It comprises of carefully composed perforated cement board sliding screens, white-painted steel assemblies, and blackbutt sliding glass doors & windows to temper light and privacy when needed. A judiciously located northern courtyard permits access to daylight, ventilation and divergent cross views at the centre of the plan, which in turn promotes an interplay of spaces across front and rear halves.
The home incorporates low carbon burnished concrete and low carbon cement boards, FSC-certified timbers throughout, thermally-efficient double glazing, high levels of wall, slab, ceiling and roof insulation, and long life-cycle terrazzo and brick overlays - while also integrating hydronic in-slab heating, an electric instantaneous hot water system, underground water storage for house and garden re-use, and a PV solar system for on-site renewable energy production and battery storage.
Date: 2024 -
Location: Redfern, Sydney / Gadigal Land
3D Modelling Visuals: Christopher Polly Architect
Surveyor: D&C Surveyors
