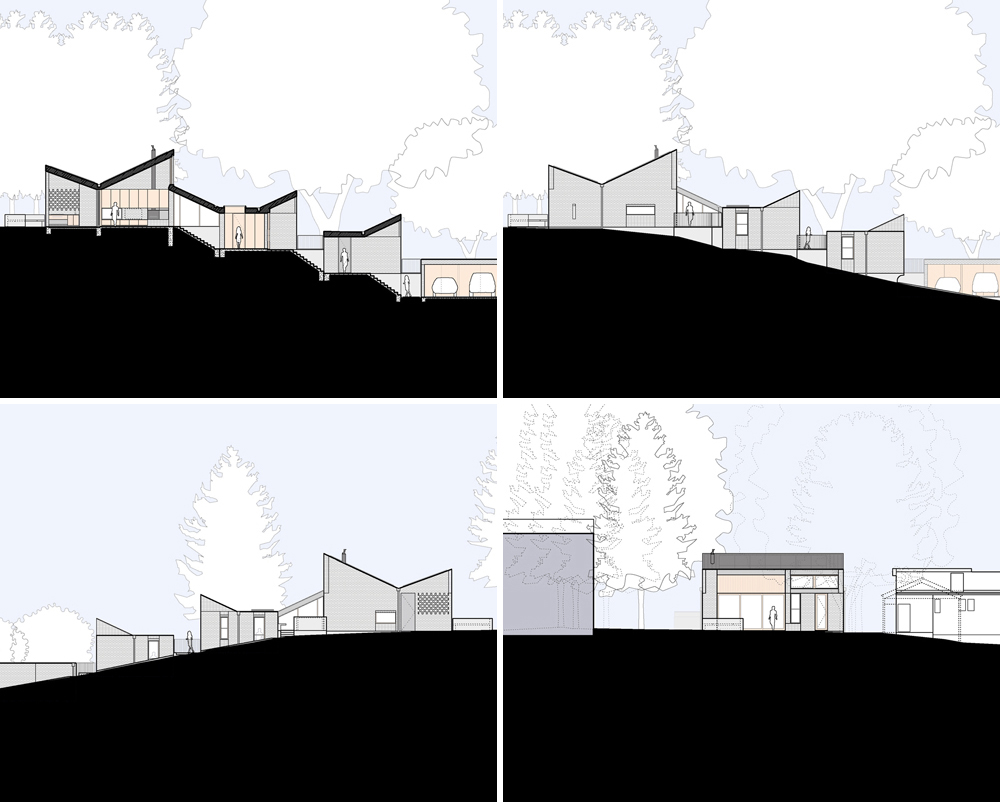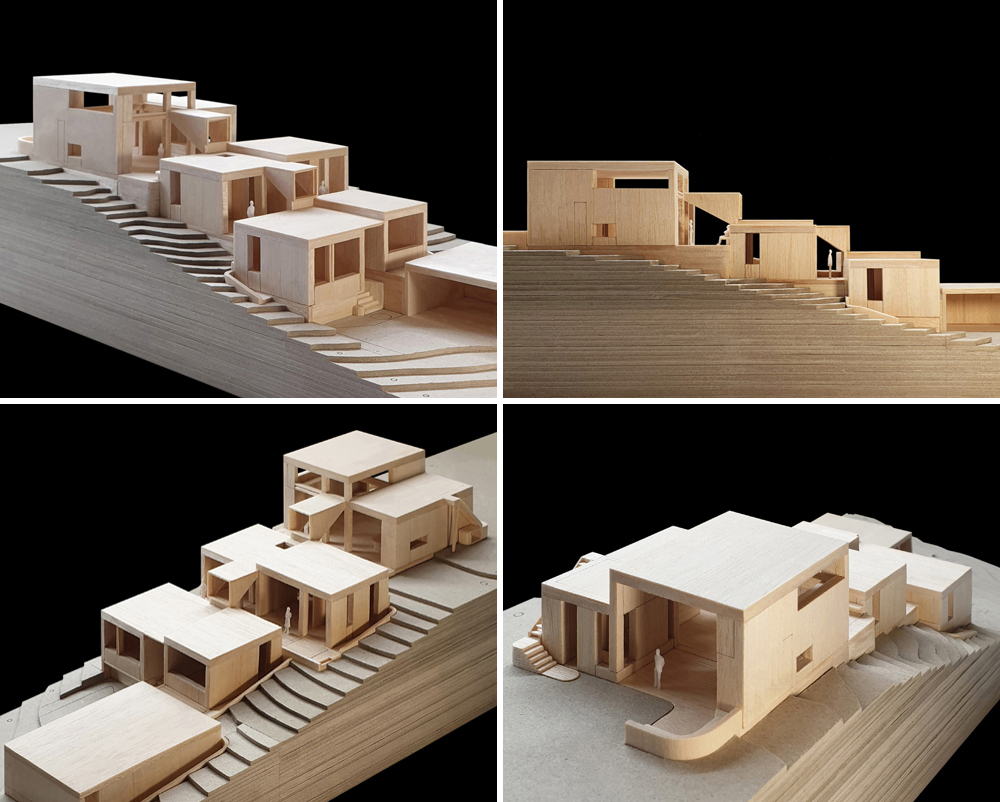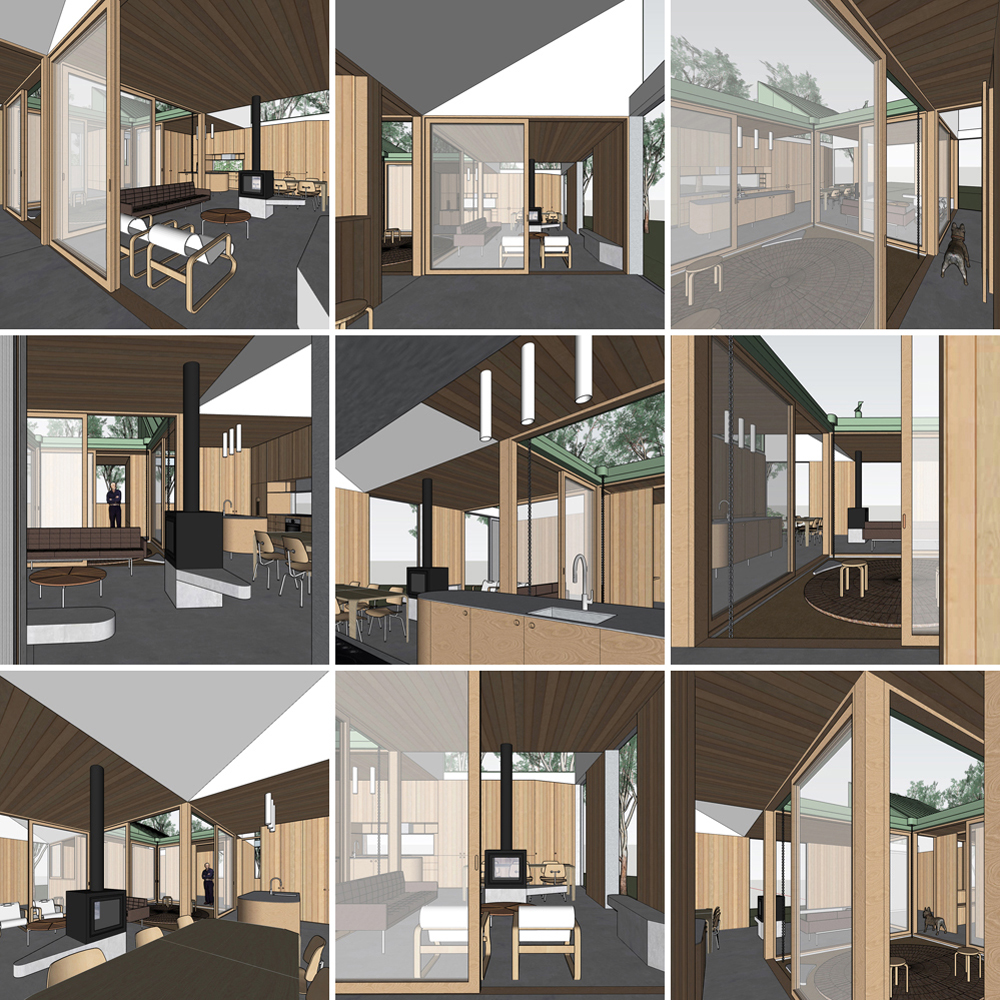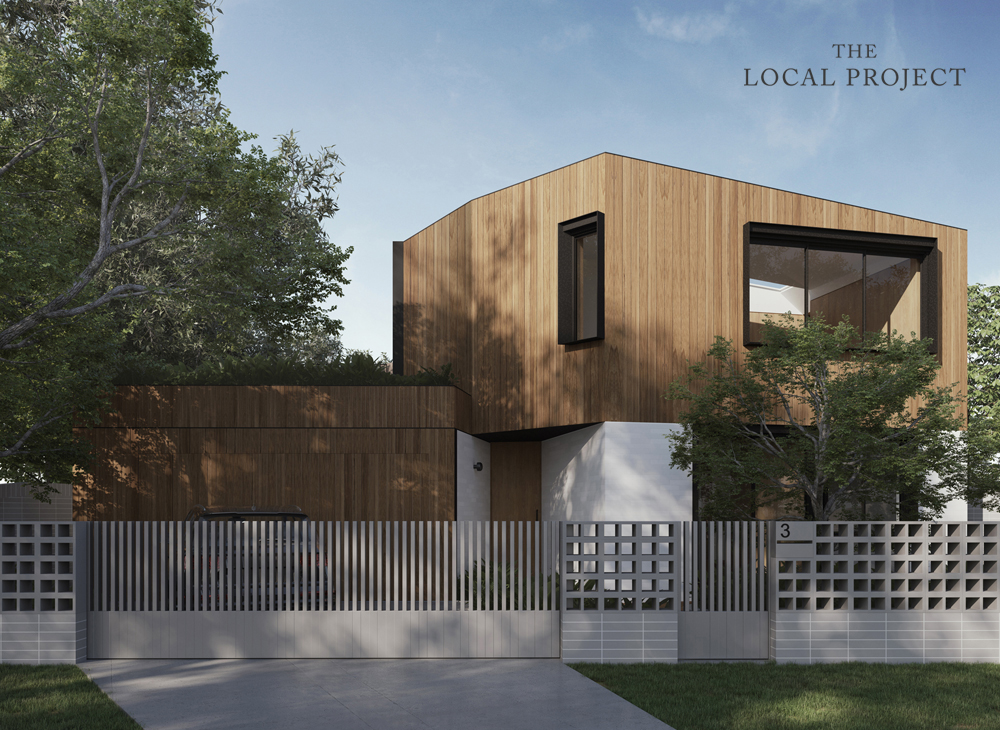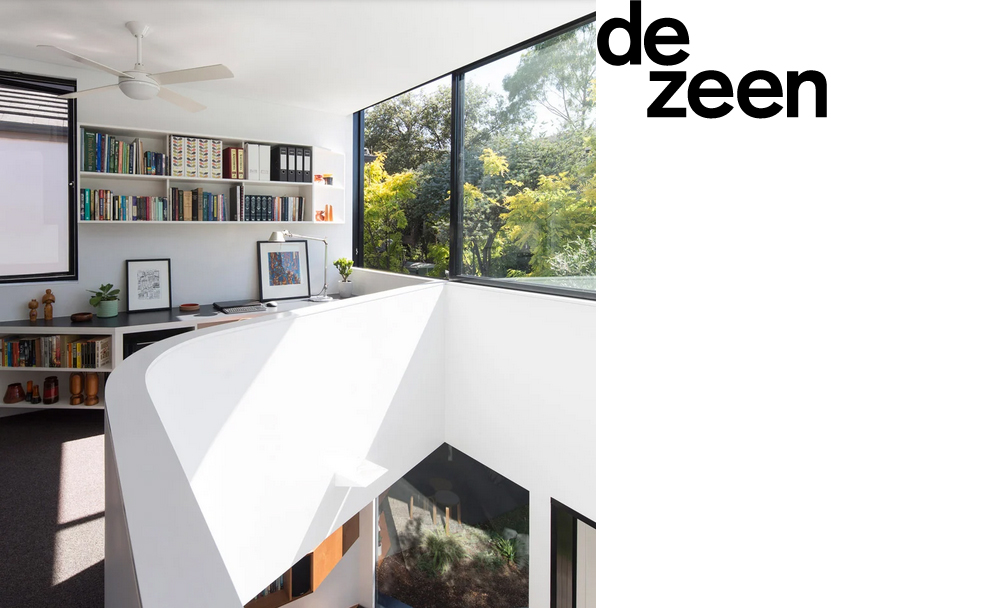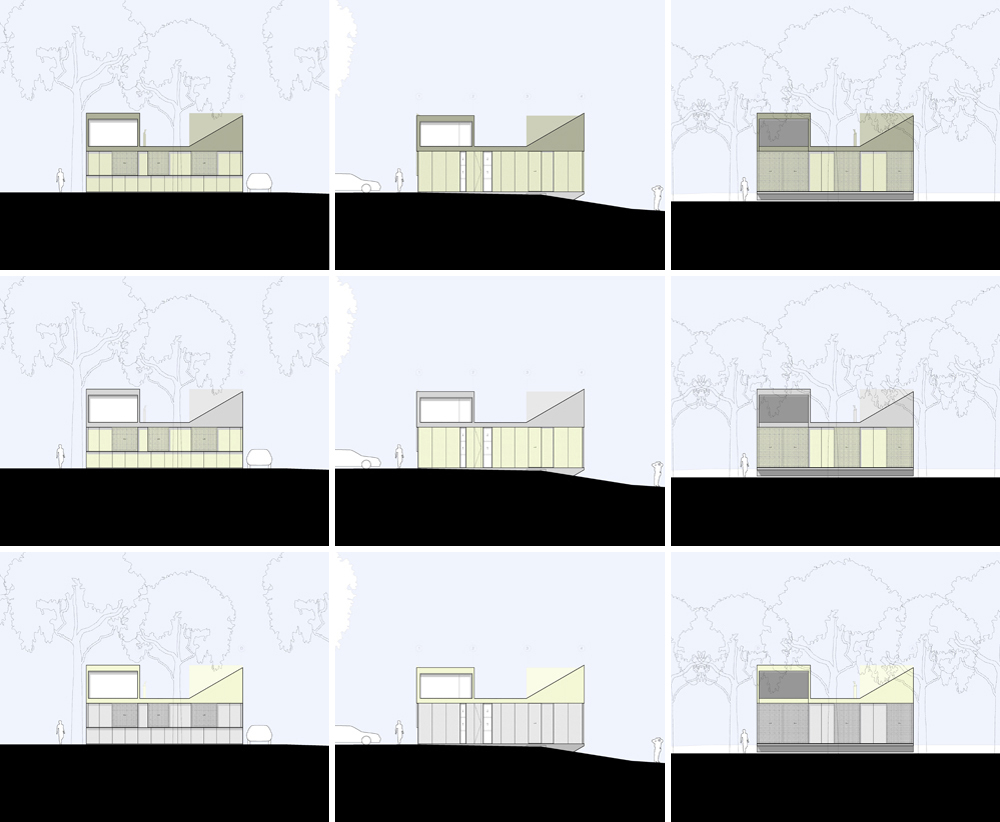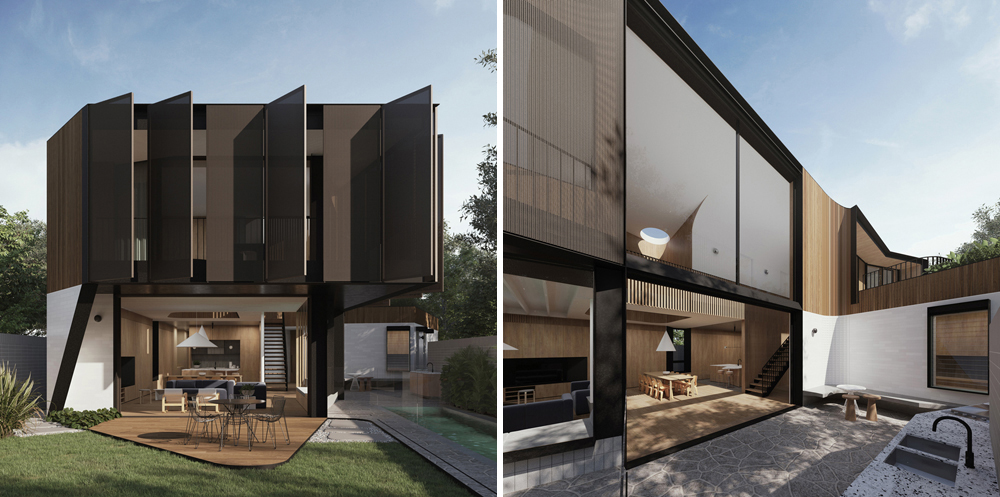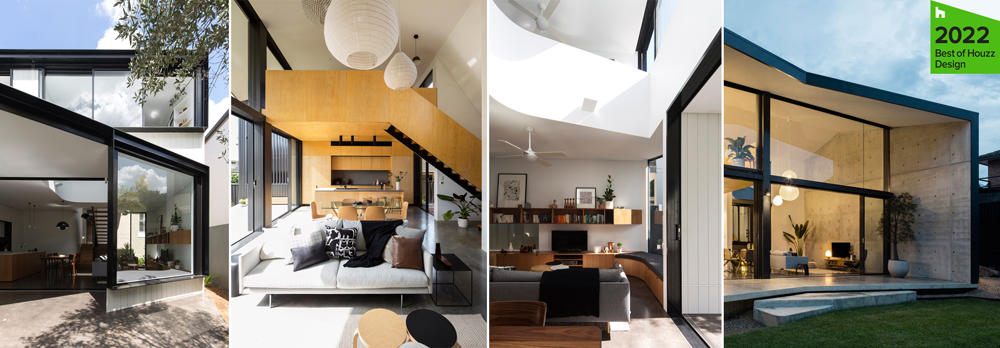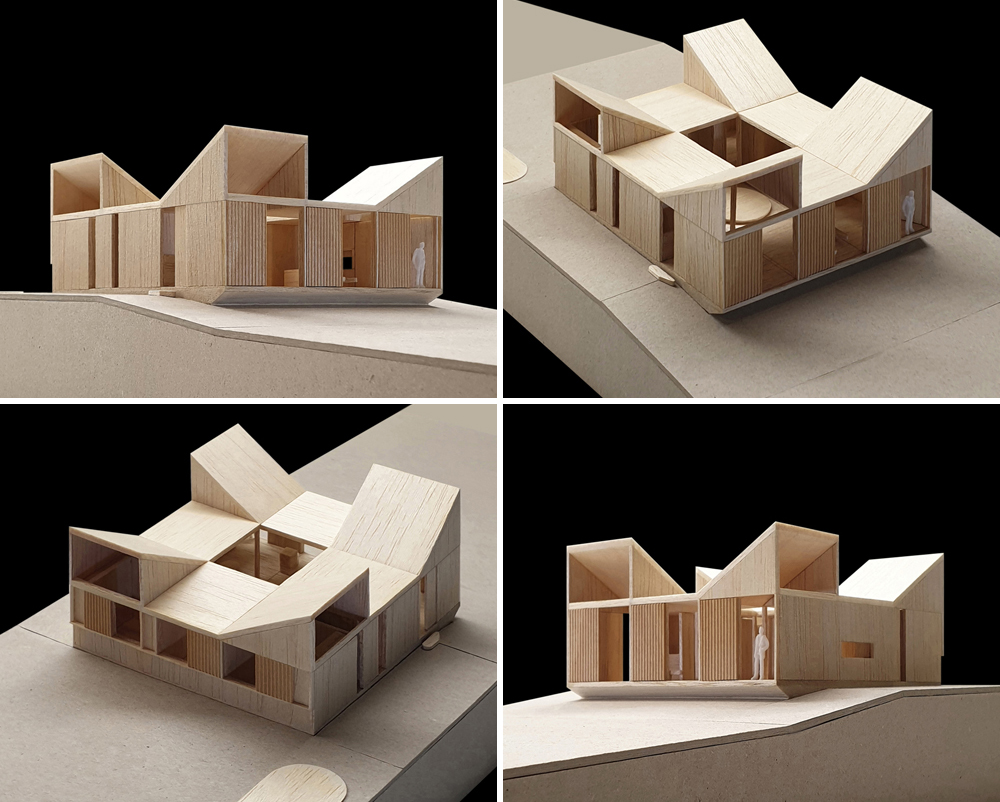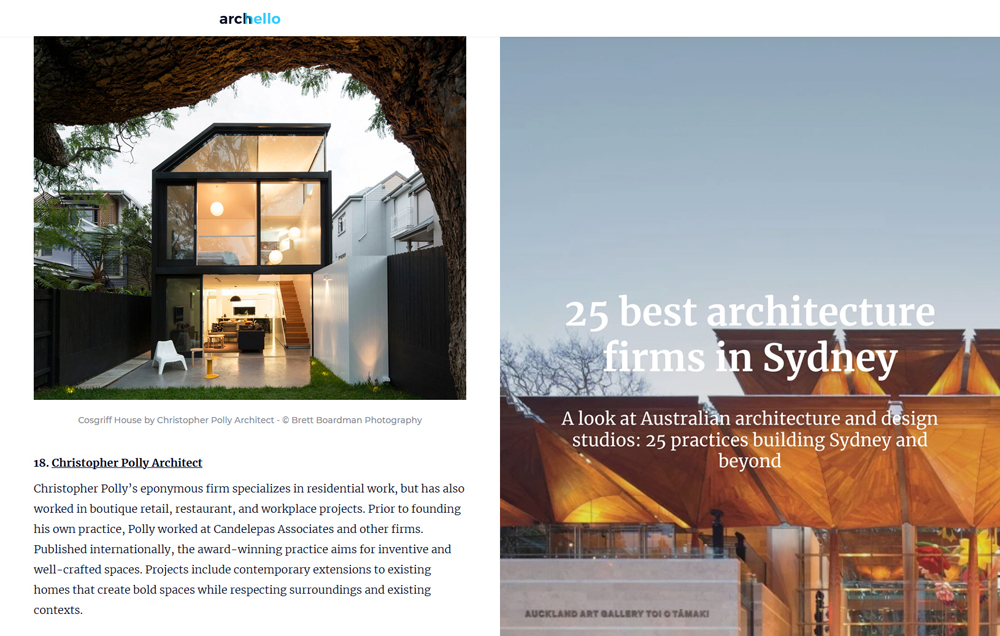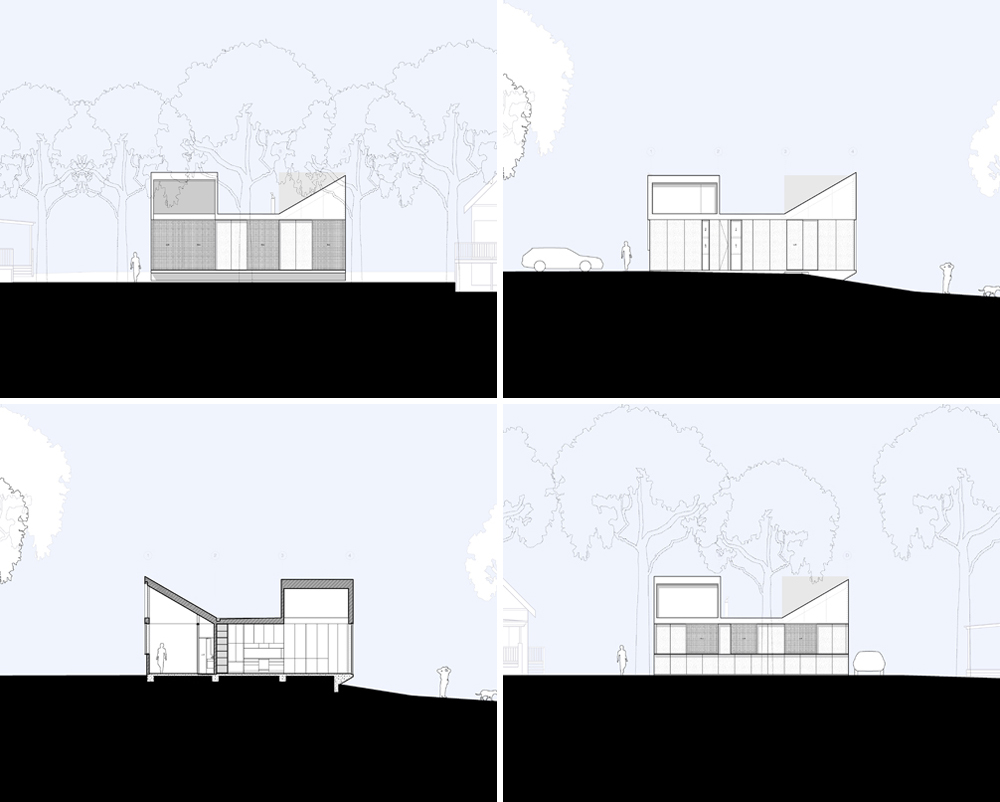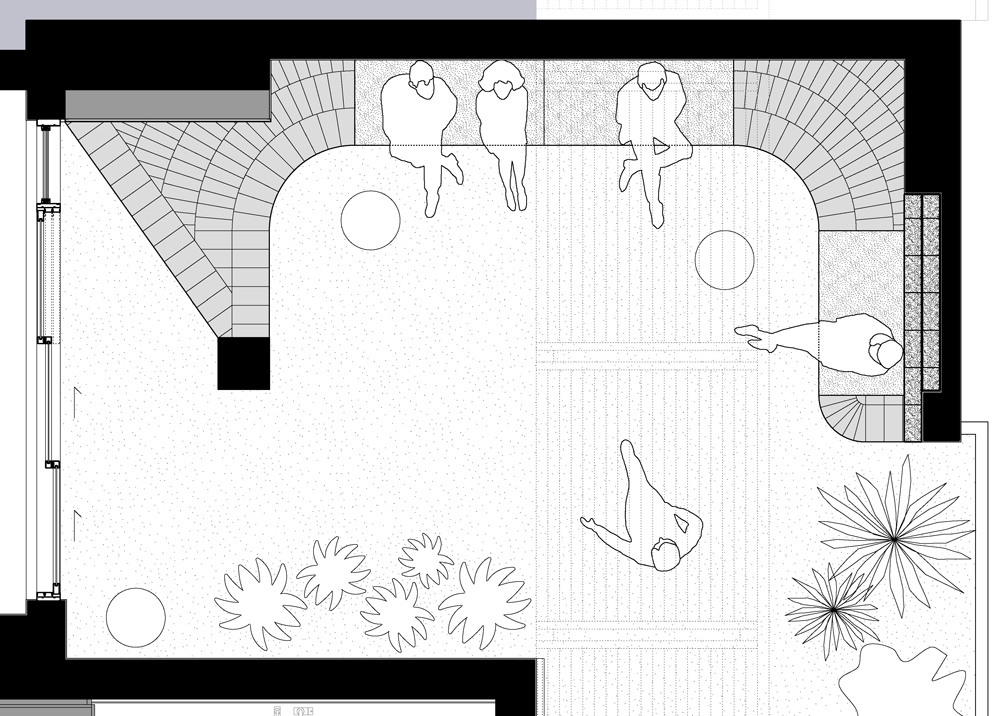July 3rd, 2023
Materials language for Leura House
A materials colour study for Leura House highlights the composition of durable and low maintenance materials employed for the exterior and interior of the project.
It amalgamates low carbon burnished concrete, face brickwork, expressed galvanised steel elements, and naturally finished timber ceilings, doors, windows & joinery – while referencing the variety of natural grey, brown, and silver tones of its immediate landscape to allow a contiguous relationship with its surrounding setting.
View project
June 16th, 2023
Leura House further design concepts
A second design concept for Leura House entails split slabs for the middle pavilions to enable closer connections to the divergent east & west long edge site levels – thereby expressing this negotiation of the complex slope in a series of tetris-like flat-roofed volumes.
As with the 1st design option, this 2nd design option integrates a range of sustainability measures inclusive of high levels of cavity wall, slab, ceiling and roof insulation with thermally-efficient double glazing to achieve a 7.4 star rating, a 6.64 kWh PV solar system for renewal energy generation with battery storage, 30,000 litres of underground water storage for re-use in the house and landscape, hydronic in-slab heating, energy-efficient radiator heating for private zones, a wood fireplace for the public zone, and allowance for a supplementary heat recovery system.
May 1st, 2023
Leura House design concepts
Design concepts have been prepared for a new house on a greenfield site comprising of a series of brick pavilions which cascade down a highly complex two-way slope from the highest elevation in Leura. It is carefully sited and anchored to its land in the manner in which it negotiates and relates to existing surrounding levels to provide proximate connections to its encompassing landscape, while simultaneously emerging from its topography to amply capture daylight, air circulation, and commanding views of the Blue Mountains National Park to the north.
It integrates several sustainability measures inclusive of thermally-efficient double glazing, high levels of cavity wall, slab, ceiling and roof insulation to achieve a 7.6 star rating, a 14.5 kWh PV solar system for renewal energy generation with battery storage, 35,000 litres of underground water storage for re-use in the house and landscape, hydronic in-slab heating, energy-efficient radiator heating for private zones, a wood fireplace for the public zone, and future allowance for a supplementary heat recovery system.
View project
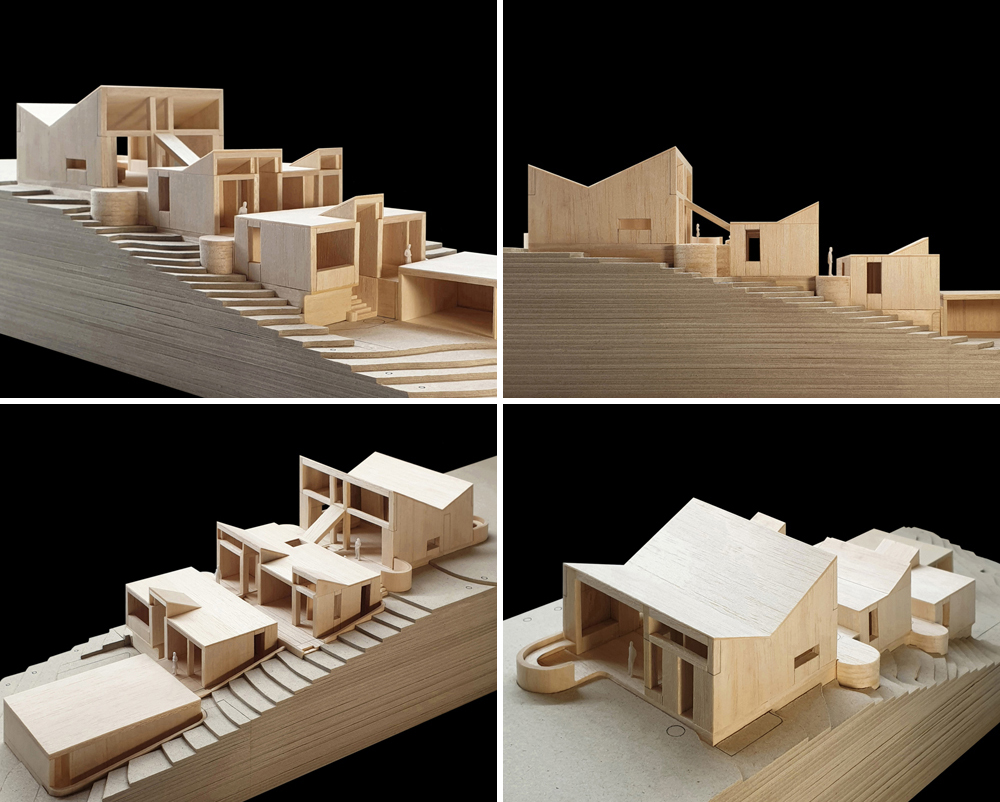
January 21st, 2023
New project in Leura in the Blue Mountains
Sketch design concepts have commenced for an exciting new house on a sublime greenfield site in Leura.
The site slopes dramatically down to the street and is spectacular to say the least. The first image shows the commanding view to the Blue Mountains National Park most adjacent to the street, with the second image showing the fairly level ‘flat’ section further up towards the rear of the site.
Watch this space.
October 21st, 2022
Blue Mountains House visualisations underscore an inventive and modest off grid house in Mt Victoria
New visualisations of Blue Mountains House showcase its further design development and have now been uploaded in ‘Projects’.
A composition of pre-finished steel, low carbon fibrecement, and fireproof concrete meet the design performance required of a BAL FZ bushfire attack level, in unison with horizontally-sliding metal mesh screens, fire-rated thermally efficient double glazing, and vertically-retractable motorised screens to enable its envelope to be fully ‘shut down’ when unoccupied. A carefully controlled interior palette of burnished concrete, blackbutt timber boards, brushed stainless steel and galvanised steel reference the hues and tones of its setting while complementing the exterior materials.
It incorporates several off-grid measures including a solar system for power generation, 20,000 litres of underground water storage, under-floor heating, a small wood fire, and a heat recovery system to duct warm fresh air heated by exhaust air as needed.
View project
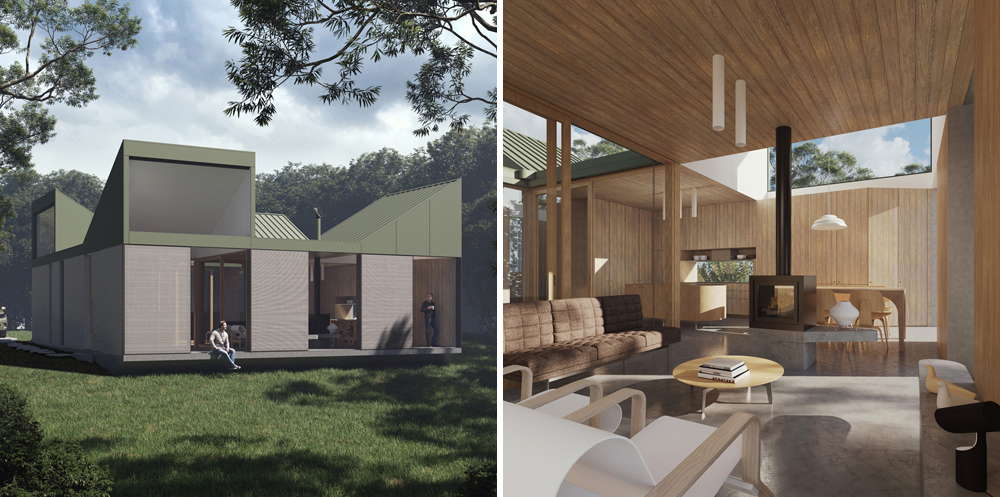
September 2nd, 2022
Interior articulation of material overlays for an off-grid house in the Blue Mountains
Graphical 3d modelling representations have been prepared to enable the process of developing and expressing the material overlays of the interior spaces for an off-grid house in the Blue Mountains.
Durable low maintenance materials serve to complement the exterior material palette while further referencing the diversity of natural grey, brown, and silver tones embodied in the eucalyptus and angophora trees within its surrounding setting.
View project
June 23rd, 2022
The Local Project has featured Flexion House
Flexion House has been lovingly showcased in a great online feature article published by The Local Project entitled “Design To Be Revered - Flexion House by Christopher Polly Architects”.
This speaks to The Local Project’s confidence in supporting and celebrating exceptional architectural design in the form of visualisations - as well as to the value of renders in bringing to life the ideas and material language of the project in all its detail.
With much gratitude to Matthew Fonda for the stellar visualisations, and to writer Thida Sachathep and the editor at TLP for their representation of the project.
View article
View project
May 22nd, 2022
Dezeen has featured the open plan study at Unfurled House
Unfurled House has been selected as one of ten projects from around the globe within a feature article published by Dezeen entitled “Ten homes with spacious open-plan studies and workplaces”. Many thanks to the writer and editorial team for the inclusion of the house.
View article
View project
April 4th, 2022
Materials studies for a new off-grid house in the Blue Mountains in development
Elevation colour studies have been prepared to highlight alternative combinations of exterior materials for a new off-grid house in the Blue Mountains.
Robust low maintenance materials inclusive of pre-finished steel cladding profiles, low carbon fibre-cement panels, fireproof concrete, and external sliding metal mesh screens all draw upon the variety of natural grey, green, and silver tones embodied in the eucalyptus and angophora trees on site – to enable a complementary dialogue to be forged with its surrounding landscape and to allow the house to sit comfortably within its setting.
View project
February 5th, 2022
Flexion House visualisations showcase a two-storey house on an expansive site overlooking adjacent parklands and the Cooks River
Visualisations of Flexion House have been uploaded in ‘Projects’. The uniquely crafted form of the house bends, extends and shifts in response to the shape of the site, program of rooms, and views to the Cooks River and adjacent park landscape.
It incorporates white brickwork, blackbutt timber boards, black fine steel elements and expansive glazing for strong connections to outdoor spaces and its setting. Dark bronze expanded mesh pivot screens temper direct light and modulate privacy to upper rear balcony & living spaces, while also engaging the rear composition along the riverbank. The interior orchestrates a meticulous overlay of blackbutt timber flooring, wall linings, batten screens and joinery finishes to infuse a singular cohesiveness across ground and upper floor spaces.
View project
January 29th, 2022
Best of Houzz 2022: Design
The new year is off to a good start with Christopher Polly Architect having been voted a winner of the Best of Houzz 2022 awards in Design for the practice’s portfolio of projects.
It’s very gratifying that the work of the practice continues to be well recognised on the back of also having been awarded in 2021 and 2020.
View link
January 13th, 2022
Model development of a new off-grid house in the Blue Mountains
Modelling of a new off-grid house in the Blue Mountains draws geometric reference from the clients’ love of the abstract formal qualities of early modernist houses by Charles Gwathmey and Myron Goldfinger.
Based on a 4m x 3.8m structural grid, the design pin-wheels a series of private and public rooms around a central courtyard to provide a modest internal floor area of 100 sqm with a low environmental footprint of only 129 sqm on the site. Pop-up roof projections at each corner amplify the pin-wheel to offer expanded volumes and varying connections to tree canopies and sky views.
View project
November 26th, 2021
Christopher Polly Architect included in Archello’s 25 Best Architecture Firms in Sydney
Archello has published the “25 Best Architecture Firms in Sydney” and it’s a great thrill and privilege for the practice to have been selected for inclusion amongst a stellar group of architecture practices producing great work in Sydney.
Many thanks to the editorial team and writer at Archello for the recognition.
November 11th, 2021
Sketch designs prepared for a new off-grid house in the Blue Mountains
Sketch design concepts have been prepared for a new off-grid house in the Blue Mountains region west of Sydney.
It enables strong connections to its surrounding landscape and vast views of the escarpment and mountains beyond, while also allowing its entire envelope to be fully ‘shut down’ when unoccupied. A robust low maintenance palette of materials provide long term durability and make reference to the various grey and silver tones of the eucalypt and angophora trees on site.
View project
August 25th, 2021
Darling Point Penthouse to be further transformed in newly prepared sketch designs
Sketch design concepts were recently prepared for new work and adjustments to the interior and exterior at Darling Point Penthouse, inclusive of new built-in bench seating in stacked and patterned brickwork at one of the terrace.
It’s a rare and lovely opportunity to continue working with a stellar client and to be able to re-visit a built design with a view to further enriching their much cherished home.
