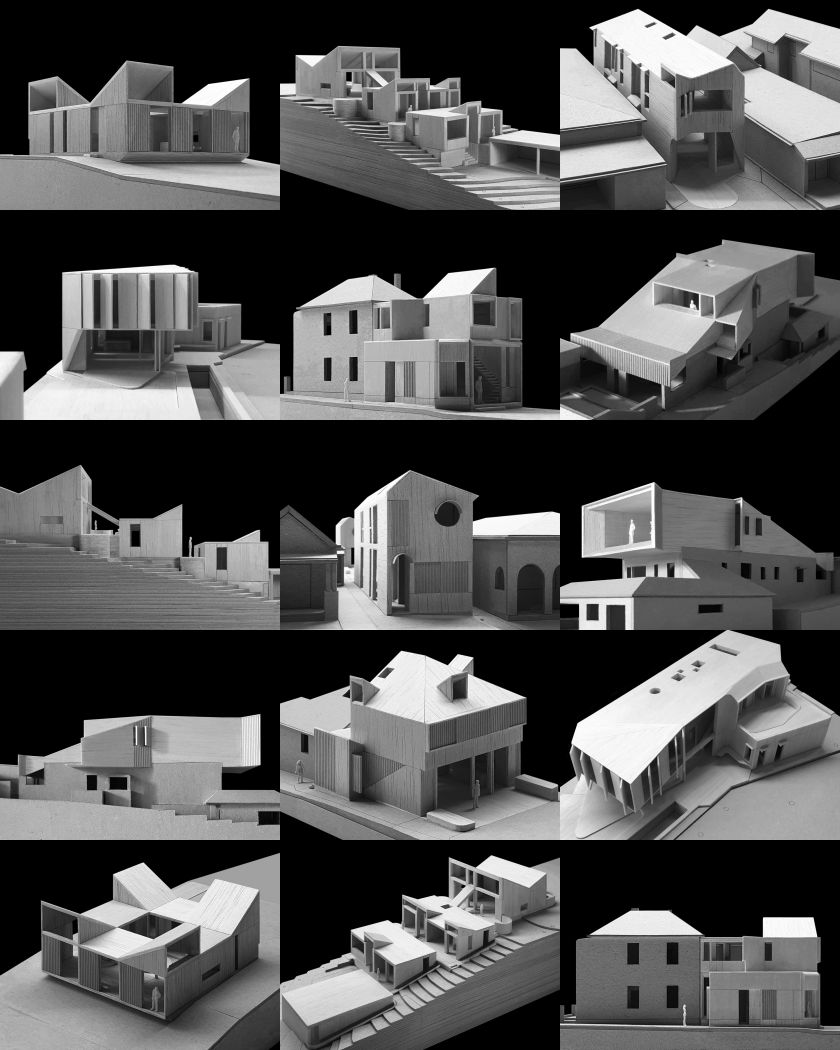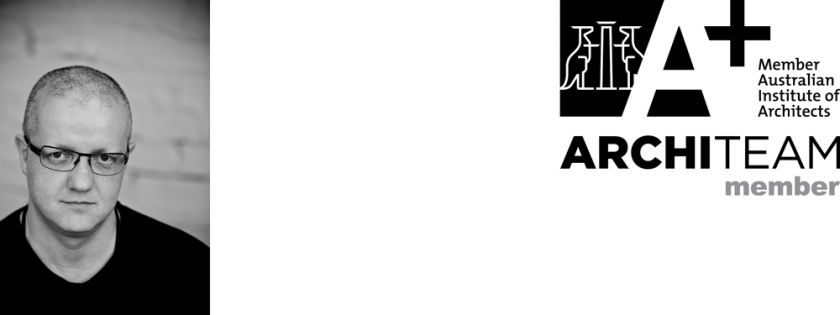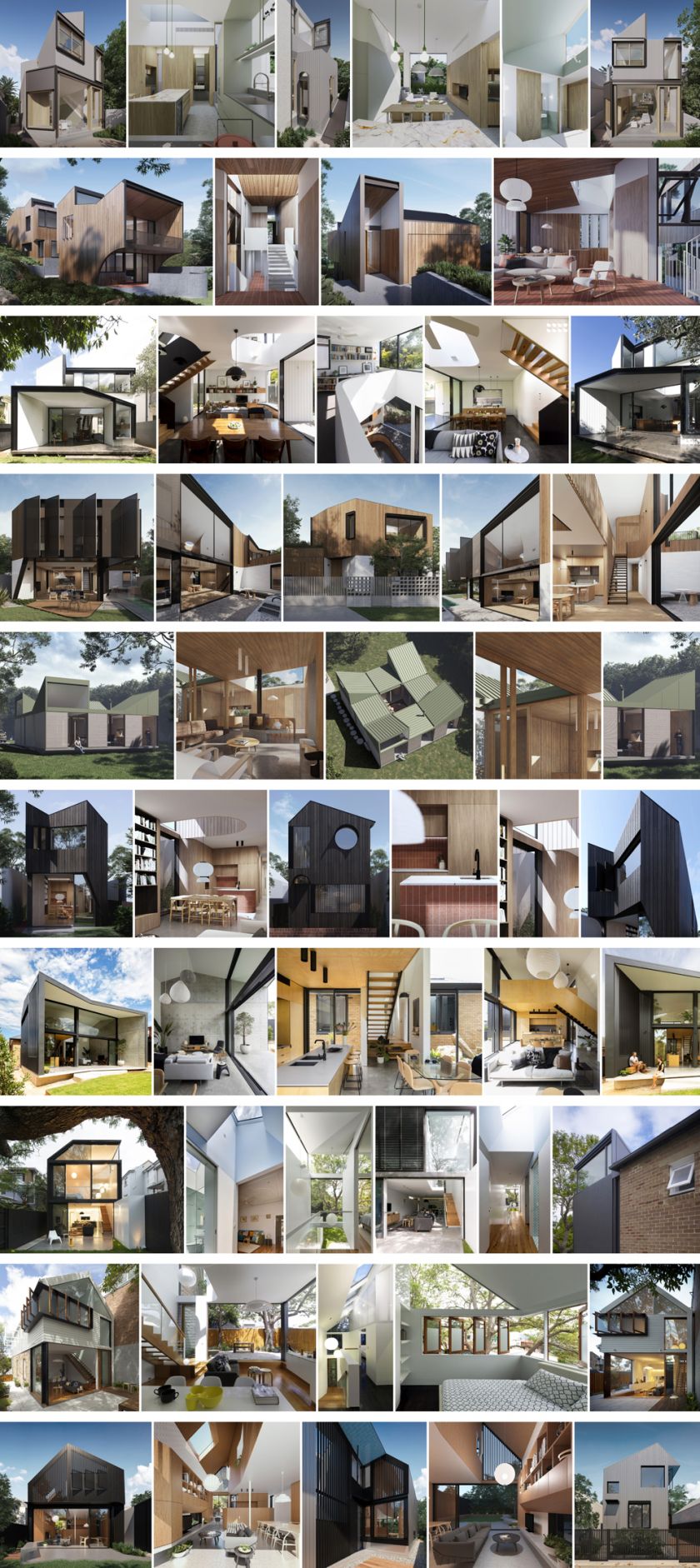Practice
Christopher Polly Architect is an award-winning full-service architecture and interiors practice based in Sydney Australia. It engages with clients who share in the reward of accomplishing bold architectural visions to enrich their daily lives, who prioritise quality over quantity, and who place value in achieving inventive and well-crafted spaces that are meticulously detailed and finished.
The practice distils a holistic detail design approach in the delivery of highly creative and pragmatic architectural solutions on site that resonate conceptual rigour and a command of materials and systems. A strong emphasis is placed on a critical synthesis of the opportunities and constraints of each site, context and client brief for the creation of uniquely appropriate and sustainable outcomes in response to place, landscape and patterns of use.
The practice has been widely published locally and internationally, and has garnered a reputation for delivering design excellence on often complex sites. It has extensive experience across varied scales and building types and provides highly personalised architectural services to clients engaged in all stages of each project - underscored by solid working relationships with consultants and builders. Projects encompass new houses, additions and alterations to existing houses, and boutique retail, restaurant and workplace environments.
Christopher Polly Architect
17 Harold Street Newtown NSW 2042 Australia
ABN: 93 293 642 361
Nominated Architect: Christopher Polly
Architects Registration Board Number: 7150
Australian Institute of Architects A+ Practice
ArchiTeam Member
ArchitectureAU Practice Profile
AIA Find An Architect Profile

Director
Christopher Polly is a registered architect who was educated at the University of New South Wales, graduating with Class 1 Honours, the Australian Institute of Architects NSW Chapter Prize (best in state), and the Frank Fox Memorial Prize for his thesis on the urban design of Battery Park City in New York.
Prior to establishing private practice, he held a senior position with Tzannes Associates and previously worked within the practice of Candalepas Associates. He has presented works in tours and talks, has been a juror for University of Technology Sydney final architecture studio presentations, and a juror for the AIA NSW Architecture Awards for Houses (New and Alterations & Additions).

Services
The practice provides a full end-to-end service from design concepts, design development, and construction detail documentation, through to construction period services for the best guarantee of a high quality outcome within the framework of a traditional procurement process from commencement of the project to its completion on site - broadly summarised as follows:
1. Design Concepts
/ Understanding client requirements and aspirations from the client brief and ongoing discussions.
/ Preliminary review and analysis of council planning policies pertaining to the site, site visit to enable an assessment of site opportunities & constraints, photographic survey of subject site & neighbouring conditions, site measure and preparation of measured plan drawings of existing conditions.
/ Management of delivery of, and co-ordination & integration of the work required from a separately client-appointed Surveyor.
/ Exploration, development & production of design concepts and supporting information aligned to the brief to reach the preferred design, with drawings encompassing a level of detail suitable for preliminary cost estimates if needed.
2. Development
Application (DA)
/ Development of the preferred and client-approved design option, with revisions as needed from consultant input, into the final design for a DA to council, with preparation of a range of numerous accompanying documents as required by council.
/ Management of any separately client-appointed consultants as needed by council, and co-coordination & integration of consultants’ design work.
/ Completion of required forms and checklists, and obtainment of the client’s approval of the final developed drawings & documents to proceed with lodgement of the DA.
/ Pre-application meeting if needed with council to facilitate obtaining approval.
3a. Construction Certificate (CC) Documentation
/ Development of DA documents into detailed plan, elevation and section drawings & specifications with accompanying schedules for a CC application to a separately client-appointed Private Certifier, meeting detail requirements of DA consent conditions in accordance with the Certifier’s checklist.
/ Management of delivery of, and co-ordination & integration of the work required from separately client-appointed consultants to meet DA consent conditions.
/ Completion of all required forms and checklists, and obtainment of the client’s approval of the final developed drawings and documents to proceed with lodgement of the Construction Certificate application.
3b. Construction Detail Documentation
/ Development of the approved CC into variously scaled detail construction drawings, schedules, specifications & accompanying documents.
/ Client input for selection of fixtures, fittings, equipment & particular interior finishes.
/ Reviews and mark-ups of ongoing preliminary drawing sets prepared by the previously appointed consultants (at CC) for management of delivery of their final work, and co-ordination & integration into the final architectural detail construction documentation.
/ Meetings with the client and completion of the client-approved final construction set of architectural and consultant’s documents in readiness for tendering.
3c. Tendering
/ Investigations and vetting of suitable and available contractors via research and calls to contractors, with reporting of investigations to the client.
/ Preparation and production of all tender documents & forms in hard copy and electronic versions, and submission of complete tender packages to 3 selected tenderers and client, attendance of one tandem on-site meeting with each tenderer and the client.
/ Complete management of the tender process, responses to tender queries with information as needed, tabling and analysis assessments of submissions for clarifications, discussions with client and tenderers & tender negotiation period with one preferred tenderer with a view to their selection as the contractor.
4a. Construction Period: Contract Documentation & Contract Administration
/ Preparation of all Contract Documentation, with any revisions as required to the documentation following cost outcomes from negotiations with the preferred contractor, inclusive of the nominated contract, drawings and all other documentation into the final set of contract documents for signing by both the client and selected contractor, for an architect-administered contract over an assumed construction period.
/ Attendance at fortnightly site meetings, preparation of meeting minutes, and preparation of supplementary details and information to clarify the contract documents.
/ Complete administration of the contract between client & contract to ensure design quality and workmanship are maintained & delivered throughout construction on site.
/ Complete financial management of the contract, documentation management, substitutions & variations management, further intermittent site visits as needed by the contractor and extensive off-site time as needed.
4b. Post Construction
/ Site visit and photographic record of defects and incomplete works once practical completion is reached.
/ Preparation of 1 defects list for defects and incomplete work to issue to the contractor under the contract provisions, with any further revised versions issued as needed.
/ Site visits to assess progressive completion of all defects as notified by the contractor, and assessment of the final contract account on completion of all defects work.
