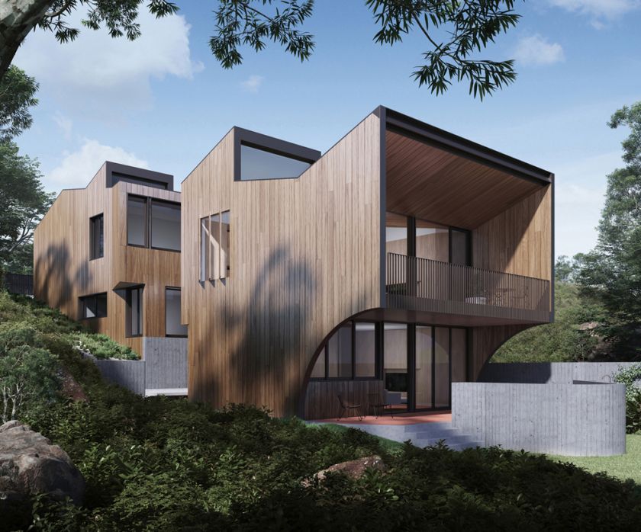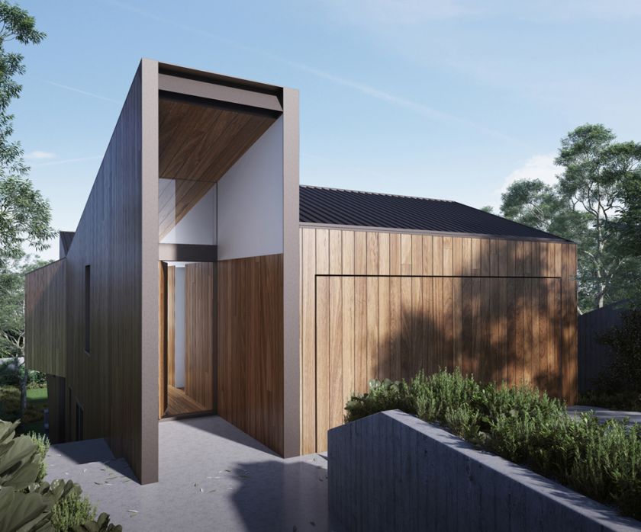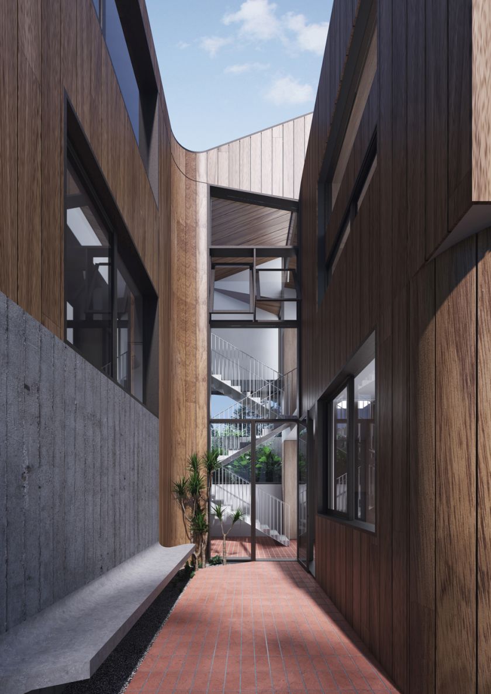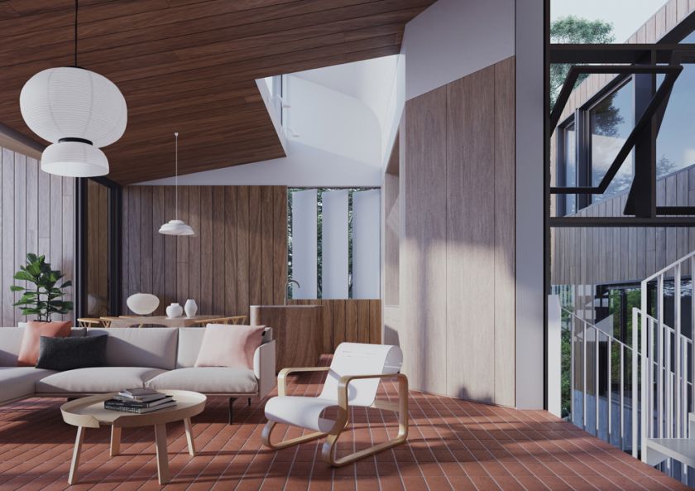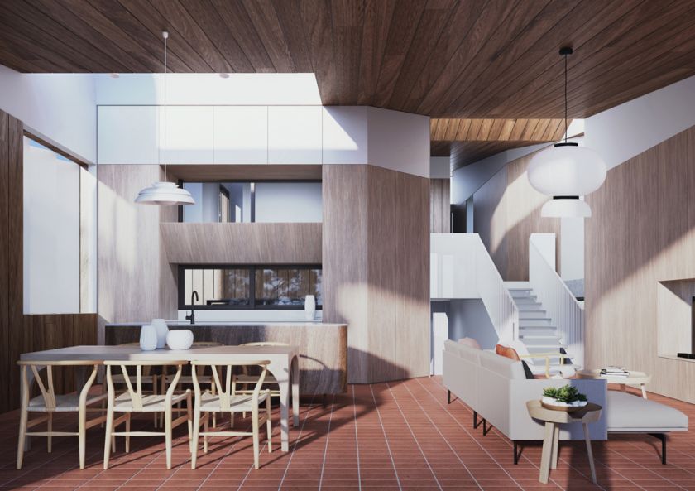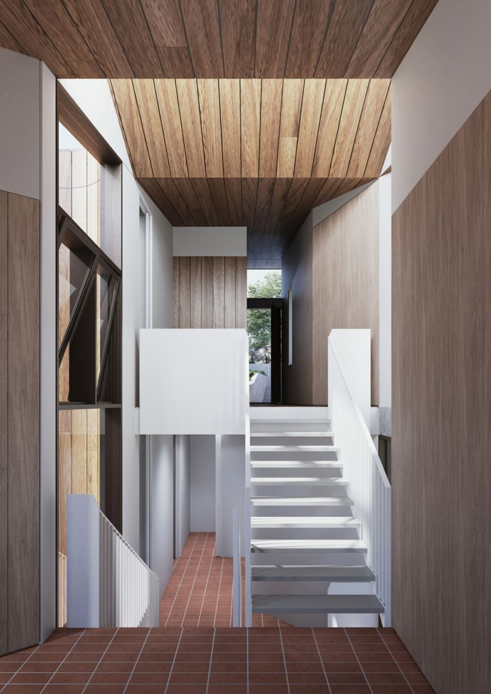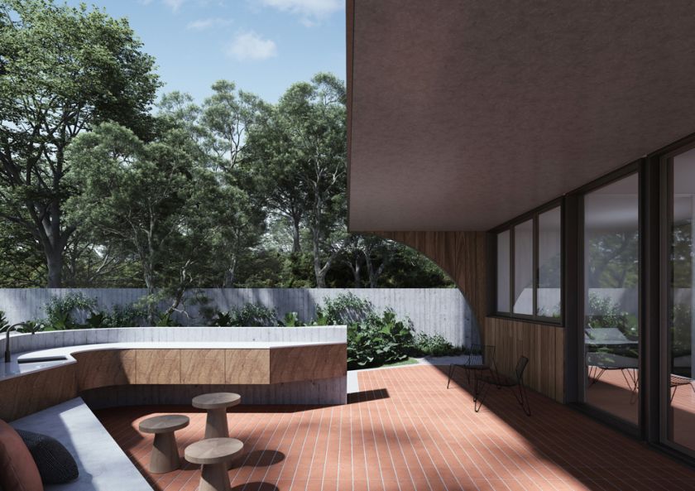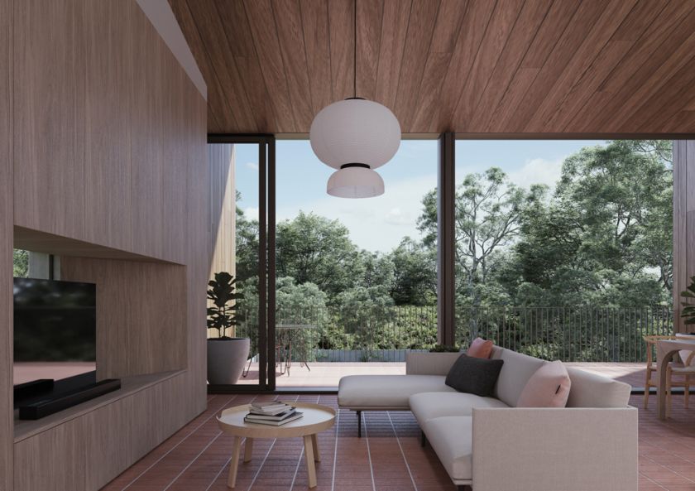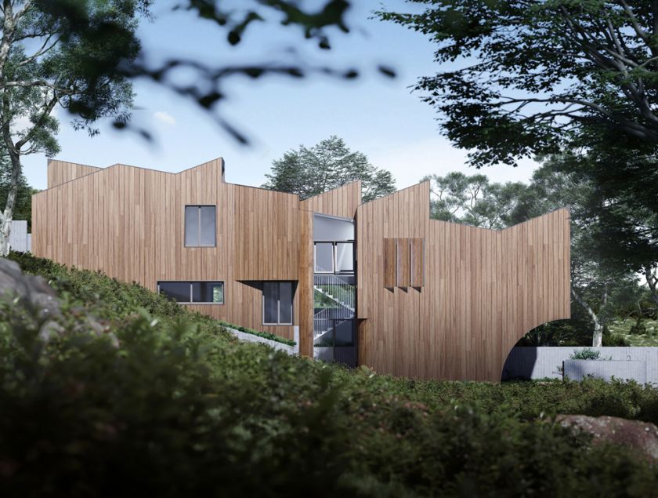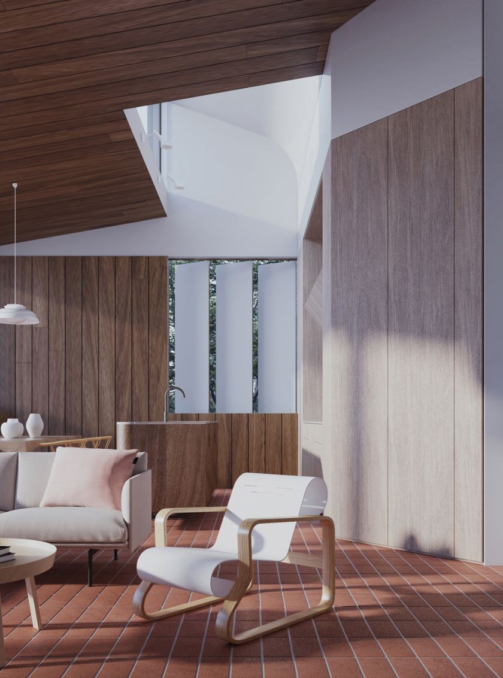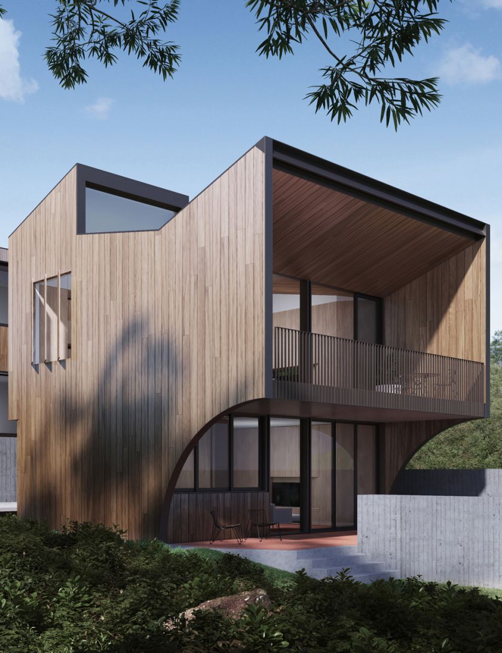Projects / Residential
Greenwich House
A new two-storey split-level house on a waterfront site cascades a series of private and public rooms in response to its steeply sloping site, landscape setting, and harbour views. It provides crafted inter-penetrations of space and light across its multiple half-levels, and offers a multi-generational model in its spatial organisation to enable room for a growing family of four with permanent accommodation for the owner’s parents.
Its formal geometry is expressed as two distinct volumes separated by an open courtyard along the northern edge, and bridged by a glazed stair circulation zone for access to light, ventilation, and divergent interior views at the centre of the house – thereby reading as a singular volume along the south side. An ‘up-ticked’ rear and several considered pop-out projections in the roof and wall planes expand the envelope to allow enhanced connections from various spaces to sky and views.
The front half accommodates the main entry, main bedroom quarters, powder room, and garaging on the upper level, with kids bedrooms, bathroom, and laundry spaces beneath it. The rear half provides main living, kitchen, dining and deep outdoor rooms on the upper level, with grandparent living and sleeping quarters below directly connected to a large, paved terrace with integral outdoor kitchen facilities.
It incorporates durable and thermally efficient materials which tonally reference its surrounding landscape, inclusive of certified recycled spotted gum cladding, board-formed insitu concrete, dark bronze glazed doors and windows, dark bronze balustrade, roof and wall edge details, and inlaid terracotta brick paving - with cantilevered concrete bench and profiled step elements. Internally, certified recycled spotted gum walls and ceilings, certified ash timber joinery, white steel stairs, and terracotta brick tile floors underpin the restrained palette to create warm and characterful spaces.
The project made its way through Stage 1 design concepts, preliminary builder costings and further design development before the client terminated the project.
Date: 2020
Location: Greenwich, Sydney / Cammeraygal Land
Visualisations: Method Visualisation
Model: Christopher Polly Architect
Model Photography: Christopher Polly Architect
