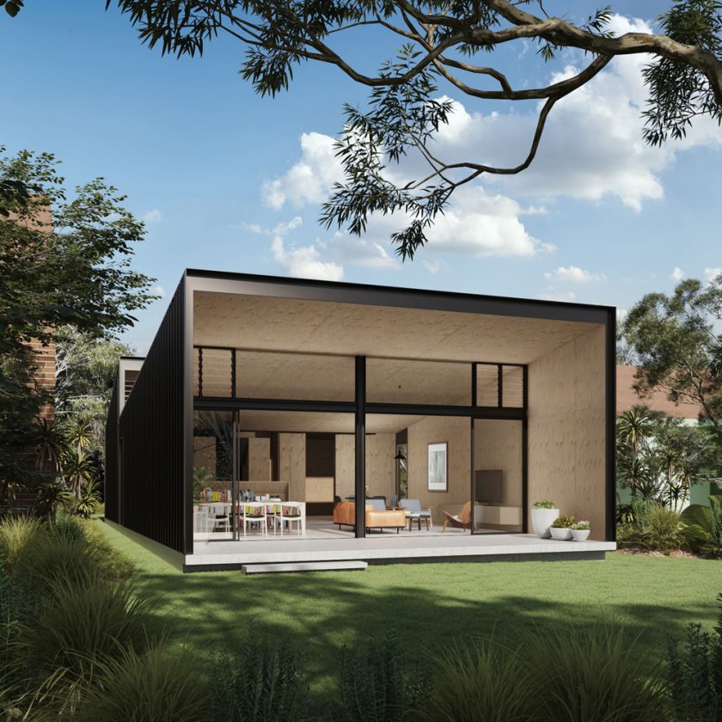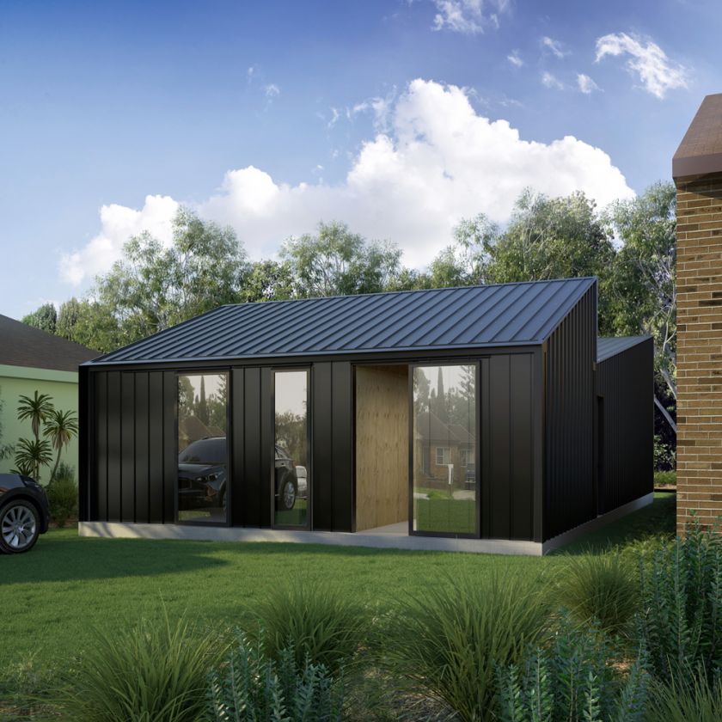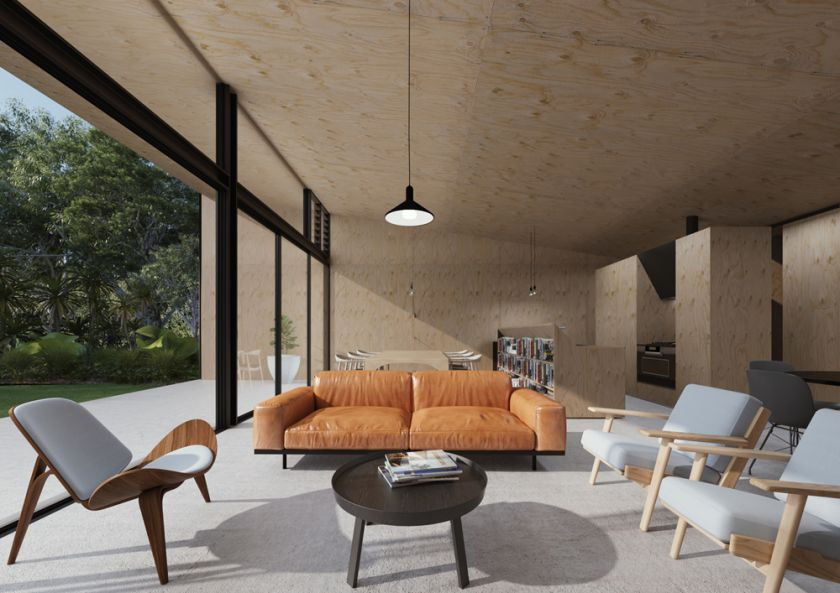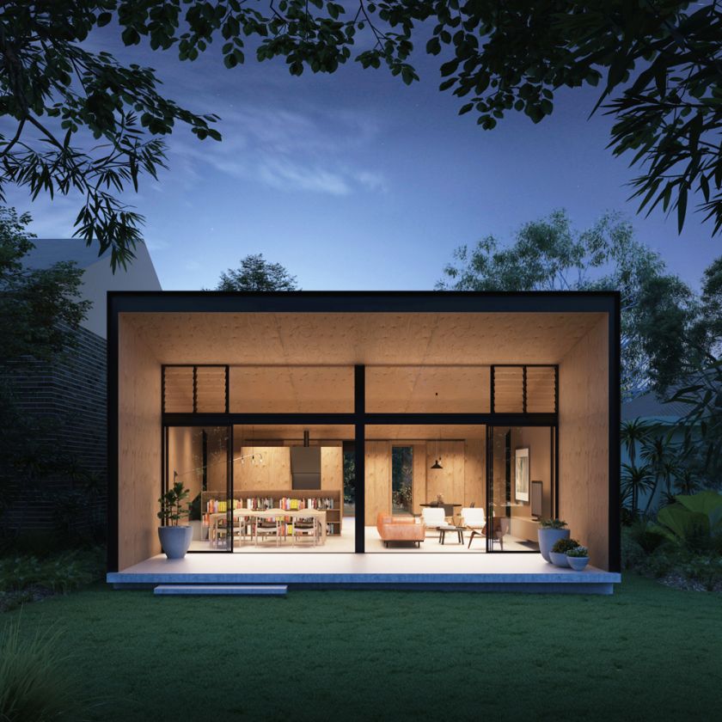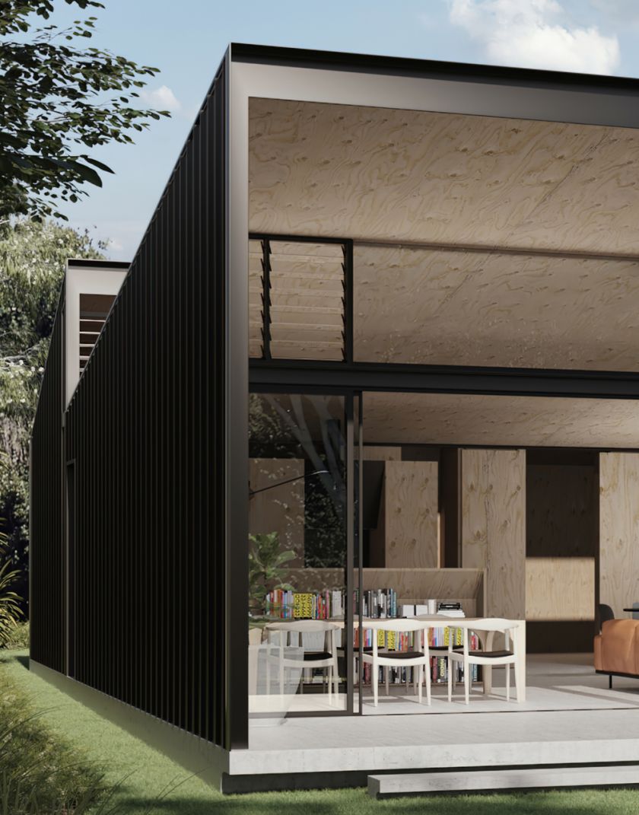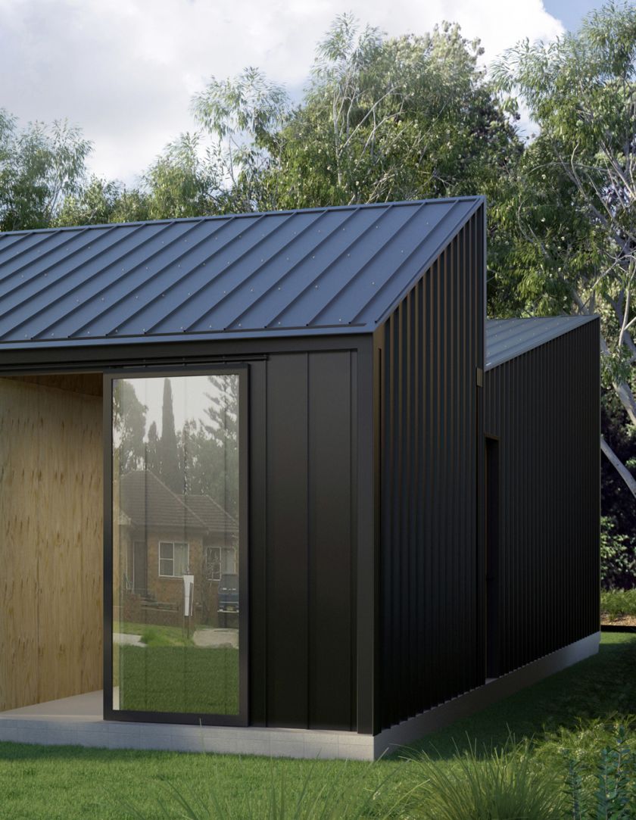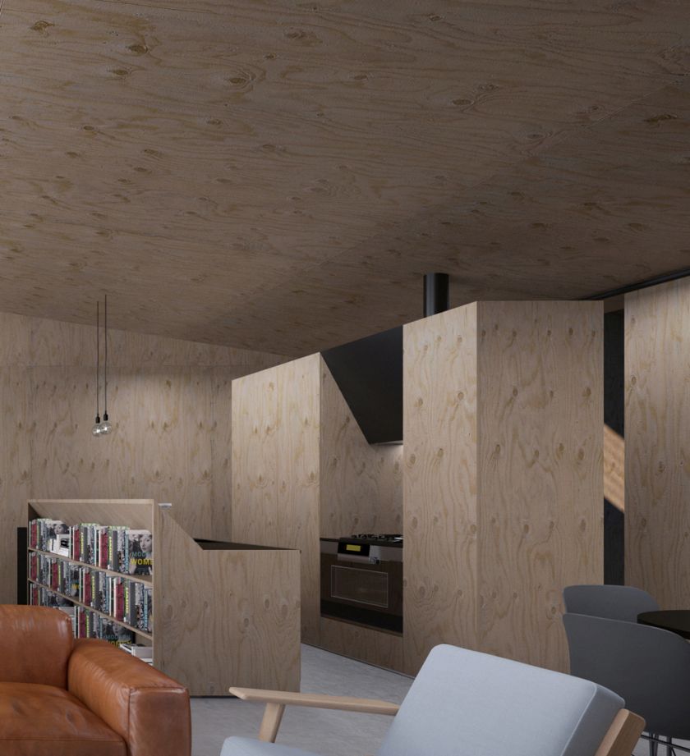Projects / Residential
Woonona House Studio
The project involves a new house and studio spaces for a sea-changing artist couple on a substantial yet narrow remnant site in the NSW south coast town of Woonona. It draws upon the typology of farmhouses that were prevalent in the area during early 19th century settlement of the town, embracing utilitarian qualities in construction methods and materials.
Unlike the built pattern of the surrounding context, the proposal is comprised of a small 103 sqm plan that is organised into simply demarcated public and private zones within a low saw-tooth roof arrangement. The primary environmental sustainability initiative is in the provision of a modestly sized footprint that is responsibly small-scaled. This achieves an objective of ‘compactness’ which prioritises quality over quantity, while also achieving a low cost value to meet an economic sustainability objective. Two prefabricated steel portals frame the southern private zone accommodating bathroom, laundry and flexible bedroom and music spaces, responding in setback and roof pitch to established adjacent houses along the street, while two further steel portals frame the northern public zone accommodating living, dining, kitchen & art spaces arranged within an unobstructed open shell volume. It incorporates durable and low maintenance materials inclusive of prefinished metal cladding & roofing, prefinished aluminium framed windows & doors, FSC certified plywood to interior linings & joinery, and a concrete slab for high thermal mass.
The envelope responds to its specific environmental conditions with north facing operable glazing to capture prevailing summer breezes and exhaust warm air, enabling light and ventilation to be mediated. It allows a generosity of volume to living, working & sleeping spaces, and establishes strong physical and visual connections to its place with diverse views to sky and tree canopies beyond. Orchestrated door openings through private spaces enable activation of the rear public (and front private) spaces along the street frontage, while a large rear roof overhang provides weather protection to an adjoining north-facing terrace for year-round enjoyment of the landscape.
The project made its way through Stage 1 design concepts, preliminary builder costings and further design development before the client decided to terminate the project.
Date: 2017
Location: Woonona, NSW / Dharawal Land
Visualisations: Method Visualisation
Surveyor: C. Robson & Associates
