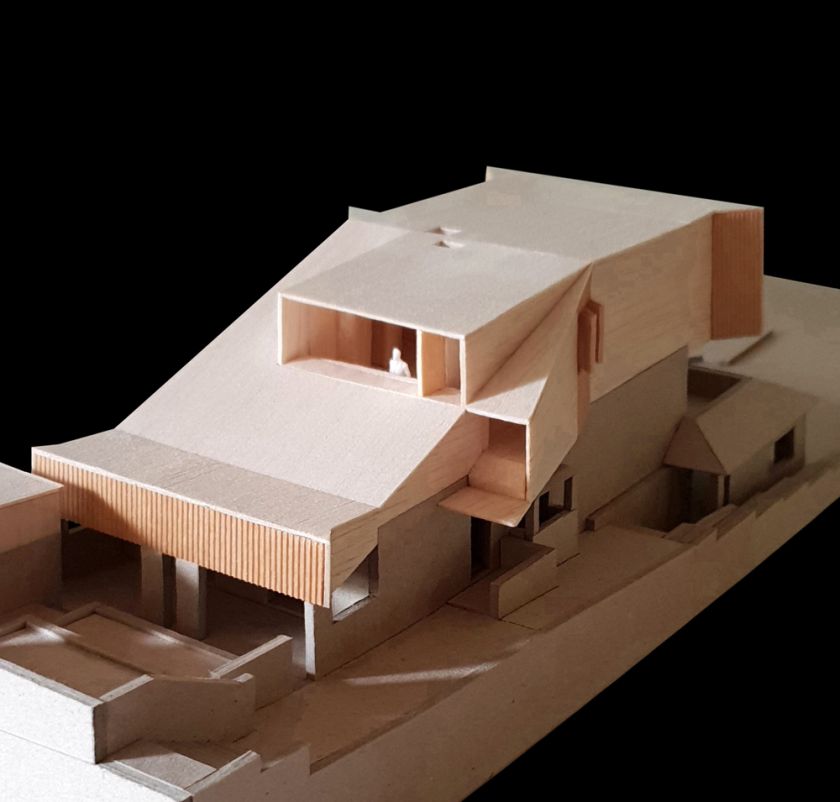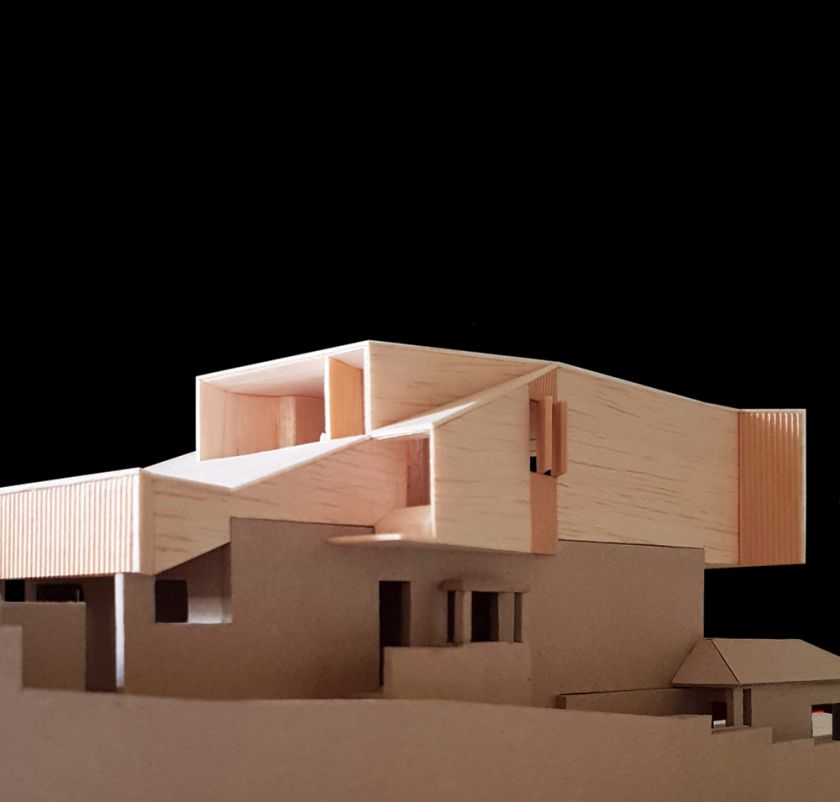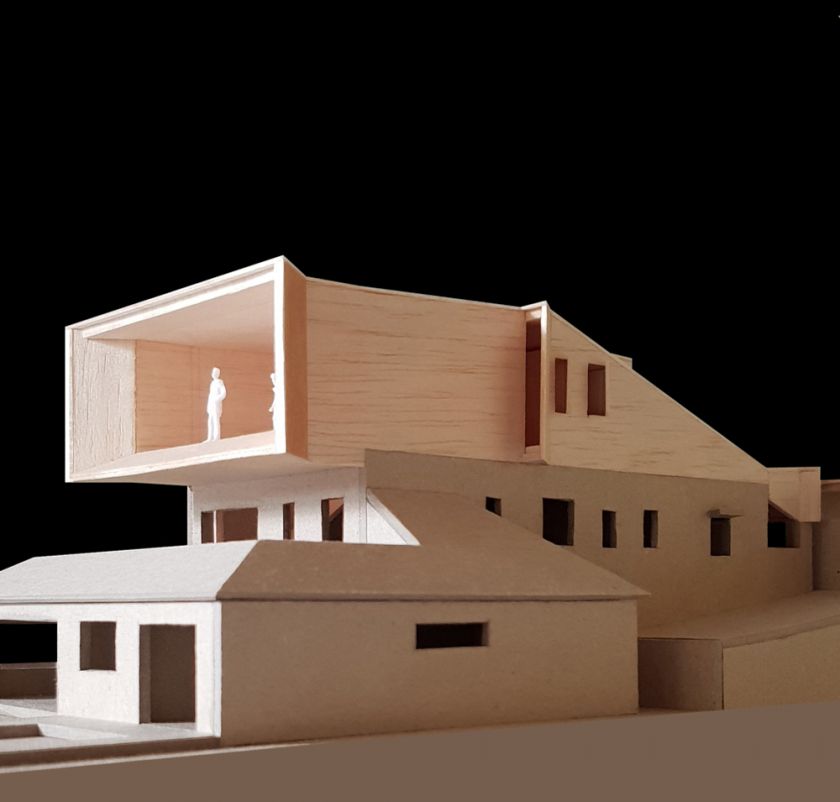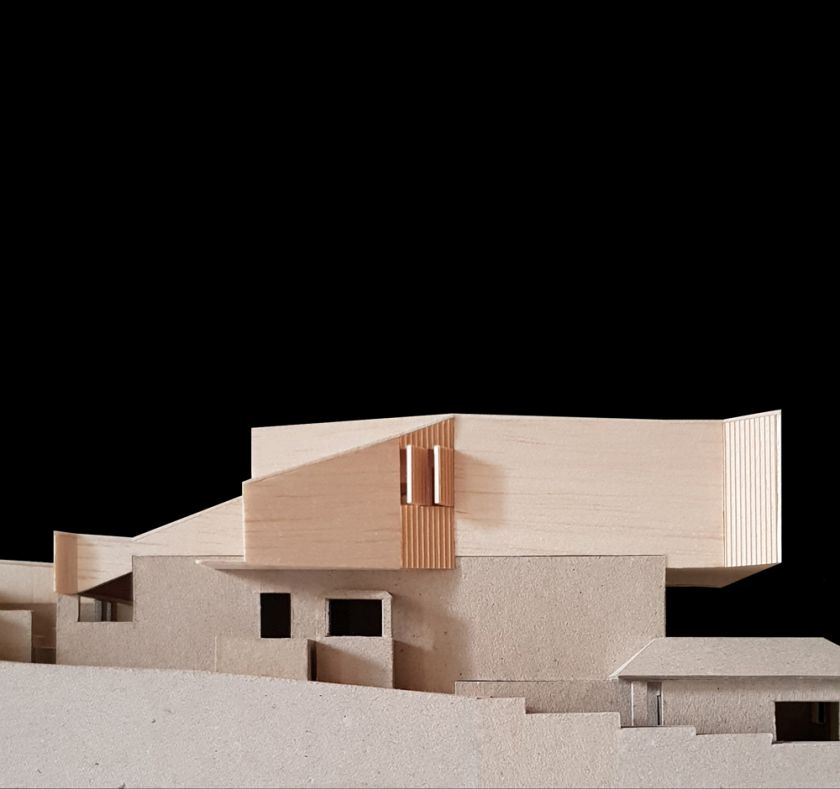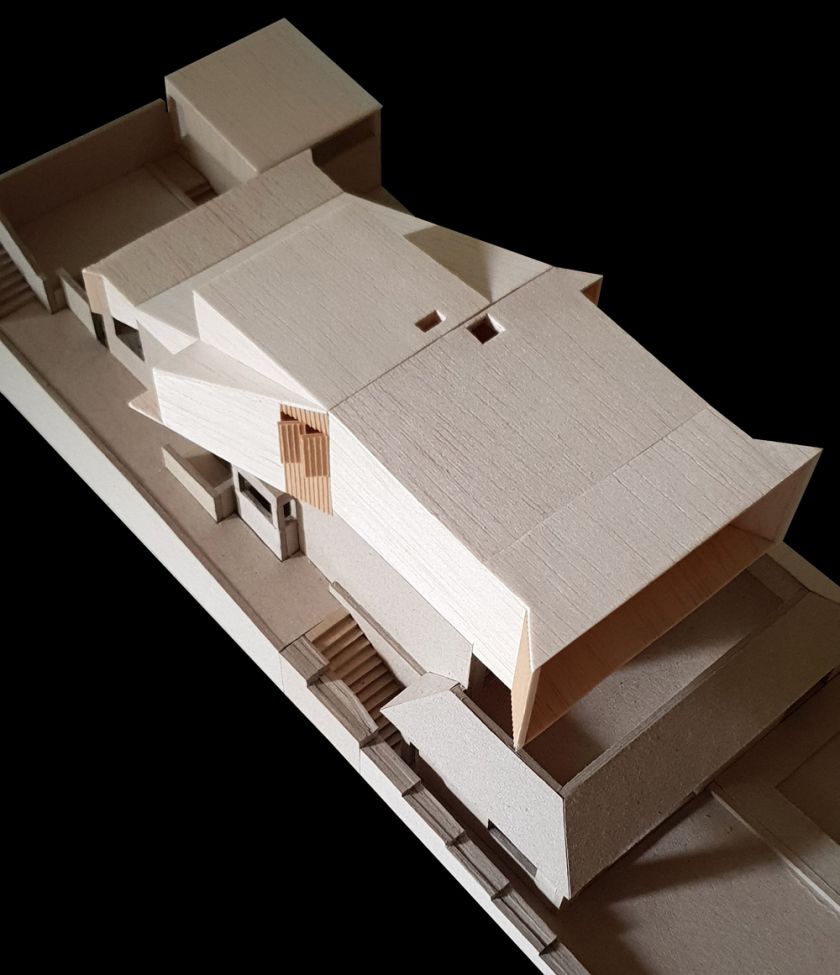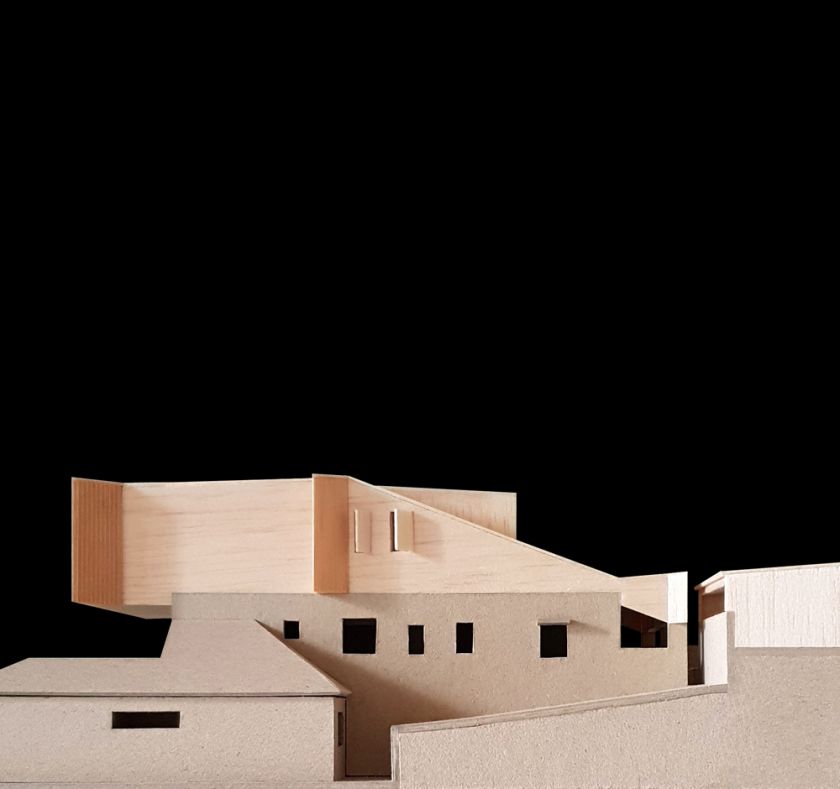Projects / Residential
Manifold House
Manifold House entails a significant addition and alterations to an existing house in Dover Heights. A new first floor envelope provides additional living, sitting, bedroom and bathroom spaces and negotiates a series of challenging existing conditions beneath it to craft a multifocal response to its place which better engages with the street, connects to an opposite parkland reserve at the front, and directs views to the harbour and city skyline at the rear.
Its folded form commences from, and captures, the existing front ground floor porch to provide external shelter, outlook to landscaping and enhanced light to the existing front bedrooms, springing upwards to form the new first floor and then outwards in a rear projection to provide a balcony with wedge-like folds amplifying views to the city and harbour - while also providing covered shelter to the existing ground floor terrace below. A large wedge-like side projection folds from the envelope to signal and protect the existing side entry beneath it and to allow a low ‘dog’ window for visual connection to the street, while an opposing smaller wedge projection provides a tall window for access to skyline views from the shower. A bedroom ‘eyelid’ further folds the envelope at the front to enable parkland and sky views.
Its external expression is predominantly defined by flat black metal wall panels and standing seam black metal roofing. It also incorporates black battens, black powdercoated aluminium framed glazed doors & windows, a fine steel plate entry awning, black soffits to the wedge projections, and white reveals & soffits to the front window projections. Overlays to other existing elements entail new metal roofing with crafted metal edges to significantly improve the character of the existing lower ground rear roofs wrapping around the ground floor terrace, and a new metal-clad structure over the existing front carport which reflects the design and material language of the new first floor addition.
The project made its way through Stage 1 design concepts, Stage 2 design development and the development application process inclusive of a challenging planning approval through the Waverley Local Planning Panel, followed by Stage 3 construction certificate documentation & approval, construction detail documentation, and a tendering process to selected builders – when the client placed the project on hold for 2 years to then return to terminate the project.
Date: 2021
Location: Dover Heights, Sydney / Gadigal Land
Structural Engineer: Cantilever Engineers
Civil Engineer: ACOR Consultants
Geotechnical Engineer: JK Geotechnics
Surveyor: Project Surveyors
Planner: Damian O’Toole Town Planning
Model: Christopher Polly Architect
Model Photography: Christopher Polly Architect
