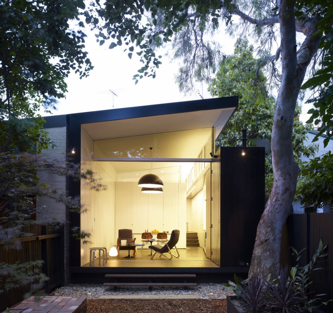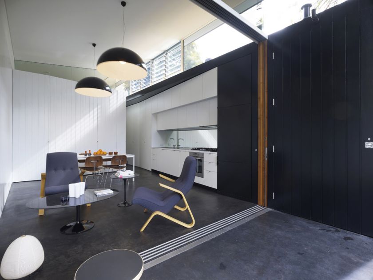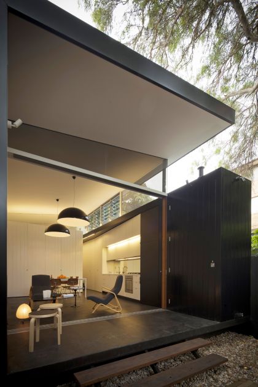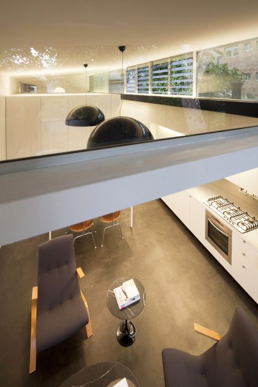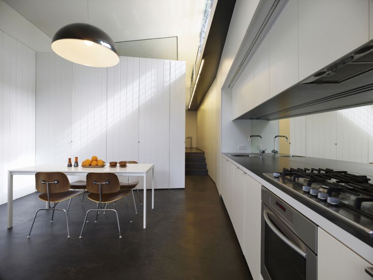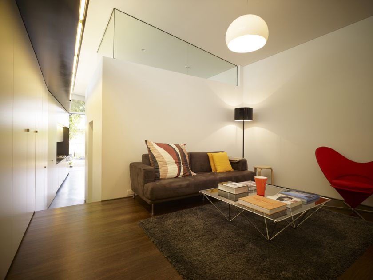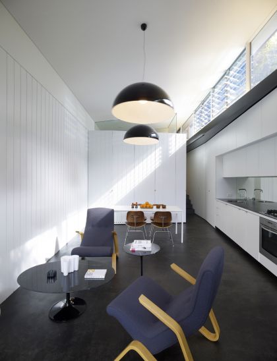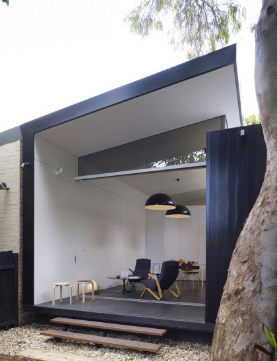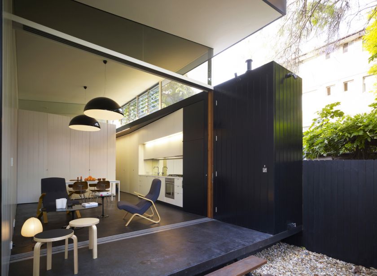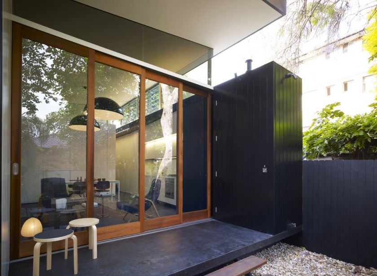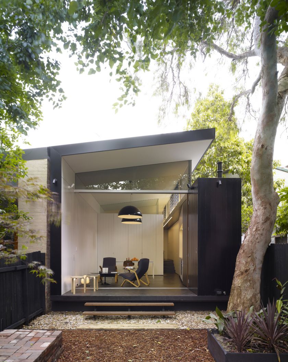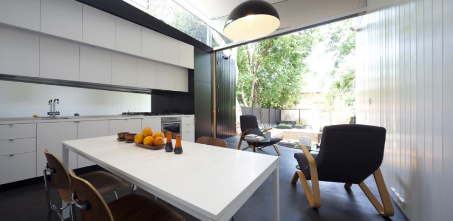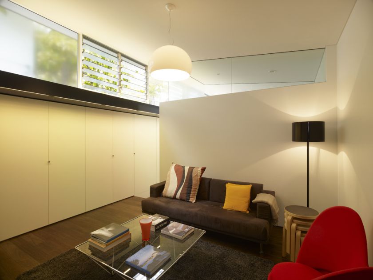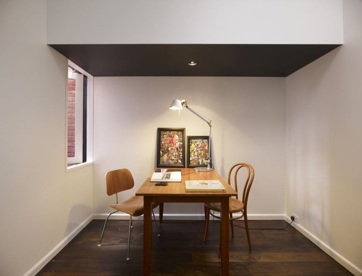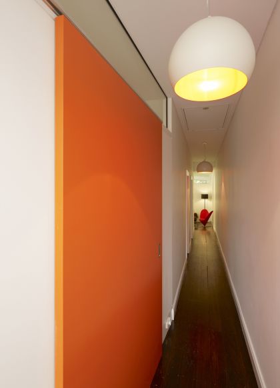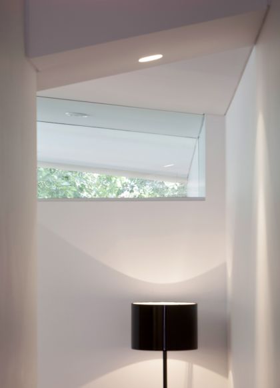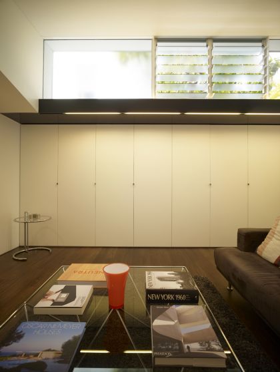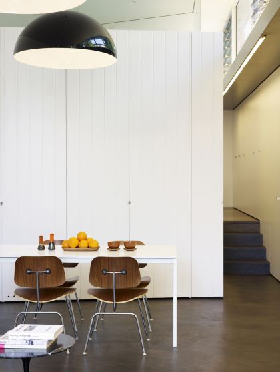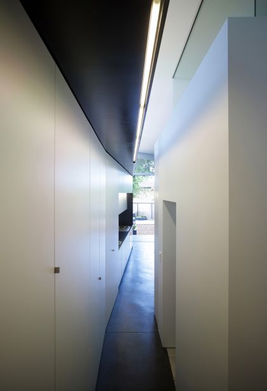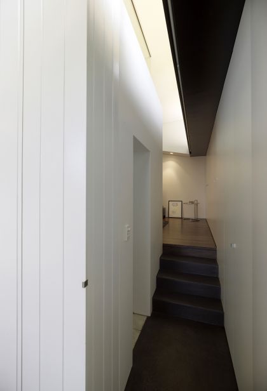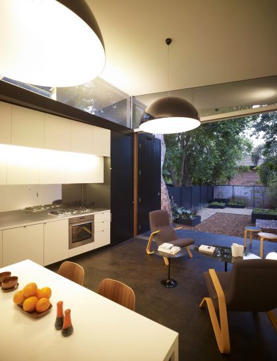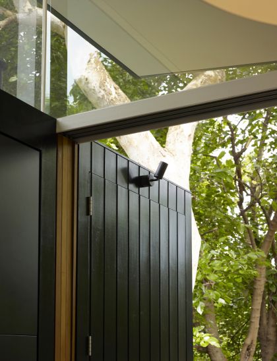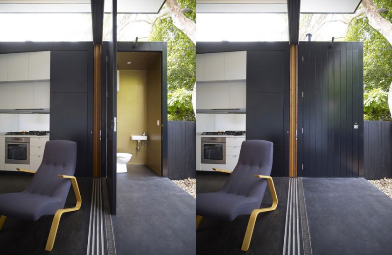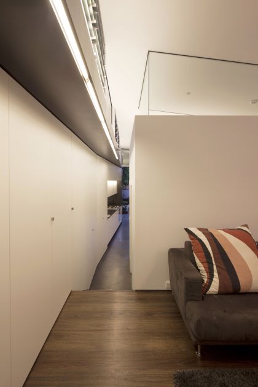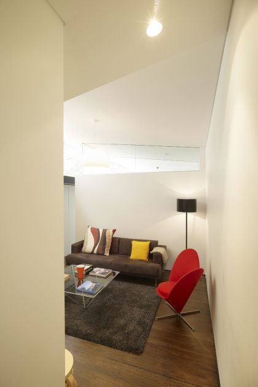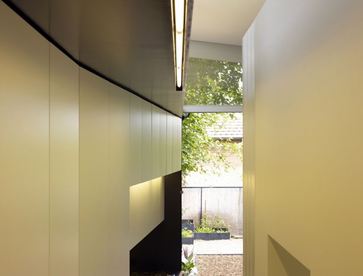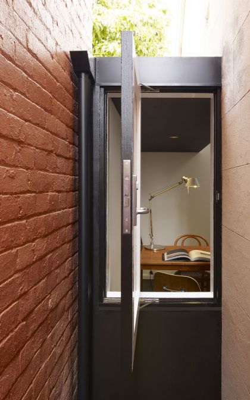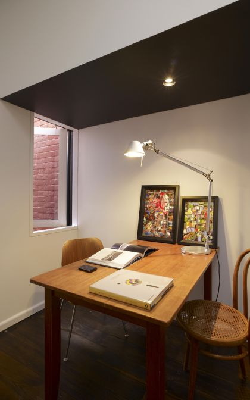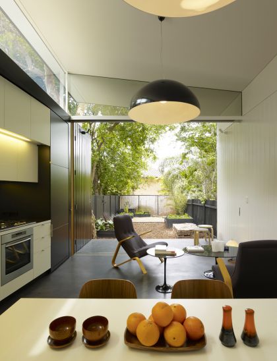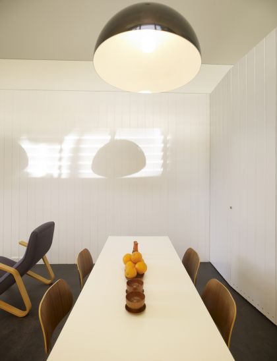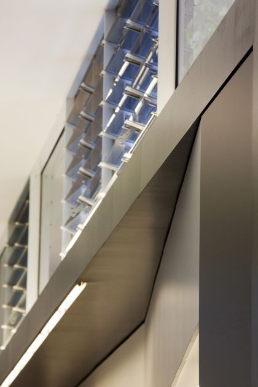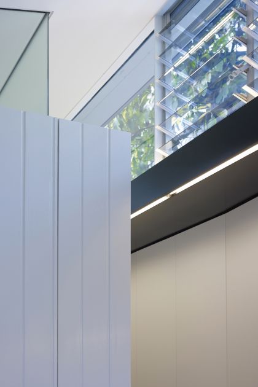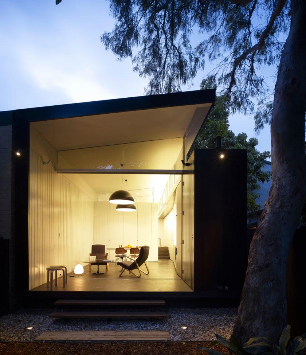Projects / Residential
Haines House
The proposal provides a model for grafting a singular substantial volume to an existing single storey semi-detached dwelling while capturing a centrally retained bathroom within the new volume, enabling old and new fabric to enmesh a unique spatial sequence along the length of the dwelling.
The generation of the design entailed two formal strategies.
1. A response to place in three acts involved extrapolating the rear roof plane of the immediate adjoined dwelling to generate the singular roof and ceiling form, extruding this in plan to the rear alignment of this adjoined dwelling, followed by extension of an existing low roof level along the unadjoined edge to the new rear footprint.
2. The retention of the original front dwelling and existing bathroom enabled old and new fabric to stitch an alternating sequence of compression and expansion, enfolding a series of rooms from the narrow hall and front cellular 3-room layout, to open release in a new Living room, followed by a compressed scale shift and downward level change into the heightened rear openness of a Dining, Kitchen and second Living space.
An arrangement of fine
steel plate supports and highlight windows march along the entire low roof,
bridging the high and low roofs and wrapping to the rear to enable access to
natural ventilation, views to neighbouring landscapes, sky and natural light
from somewhat challenged eastern and southern orientations - while pocket
concealed sliding doors extend the living spaces onto a roofed terrace that
directly connects to the enclosed private garden beyond.
Date: 2010
Location: Newtown, Sydney / Gadigal Land
Builder: Paul King Pty Ltd
Structural Engineer: SDA Structures
Landscape: Newtown Landscapes
Surveyor:
Junek & Junek
Photography: Brett Boardman Photography
2012 H&G Room of the Year Awards - Shortlisted Finalist
2011 Houses Awards - Shortlisted Finalist
2011 IDEA Awards - Shortlisted Finalist
Testimonial: Georgia Haines
I hired Christopher Polly to design and project manage the renovation of my single story semi in Newtown. Chris worked very well with my brief and created an addition that was elegant, nuanced and suited to my needs.
He was honest with me and managed my expectations well. He managed all aspects of council approval and tender preparation. His talent for thoughtful design is matched by his attention to detail and keen desire to maintain the integrity of the design throughout the build.
His instinct for builder selection was spot
on and the resultant home has done me in good stead for many years now. I would
highly recommend him to anyone.
