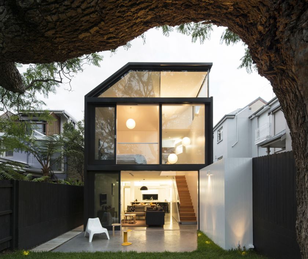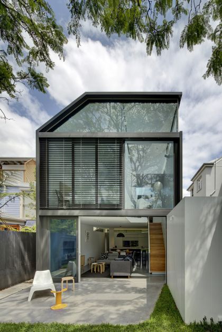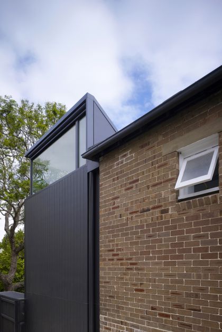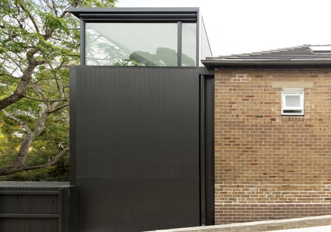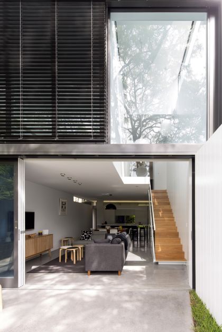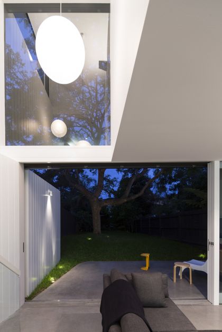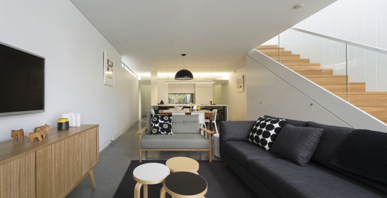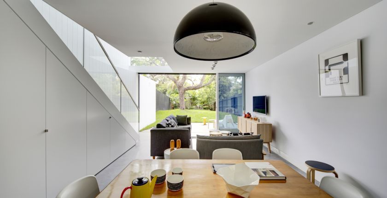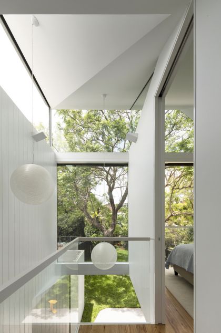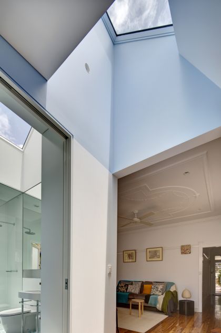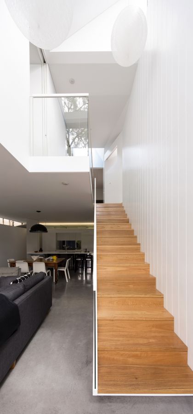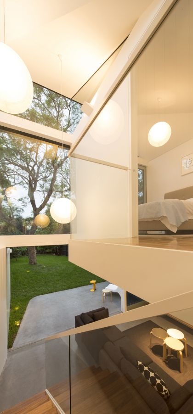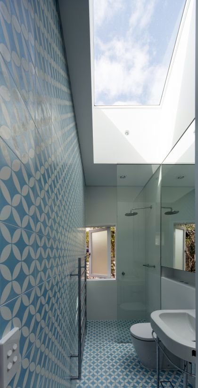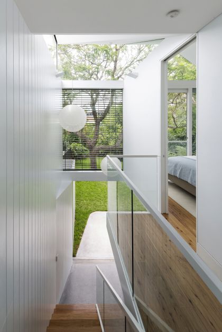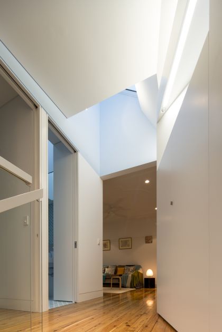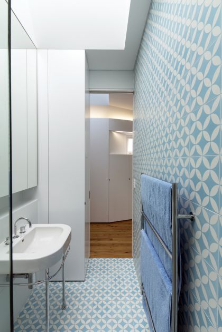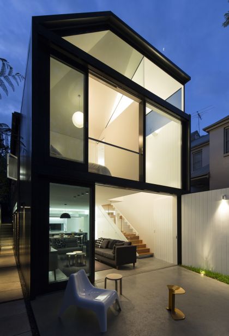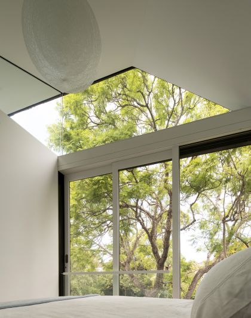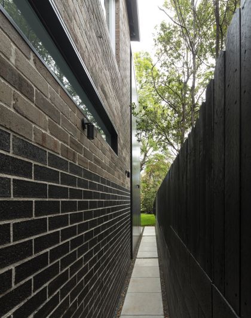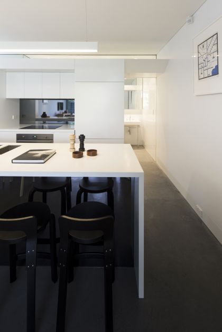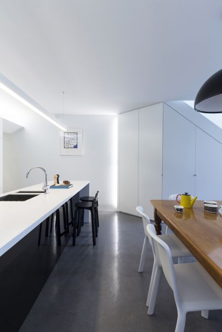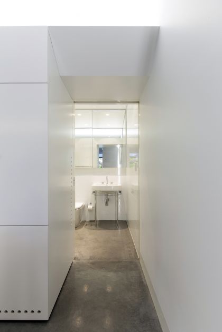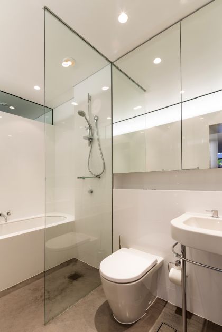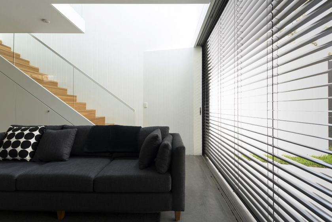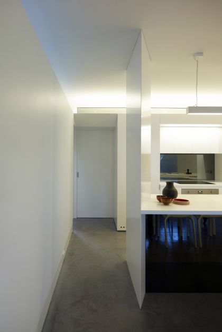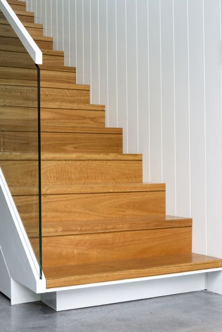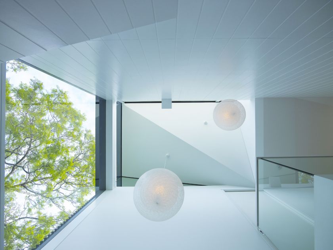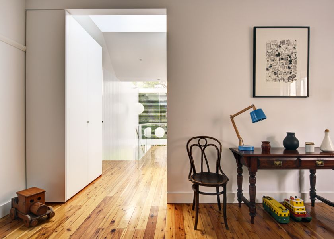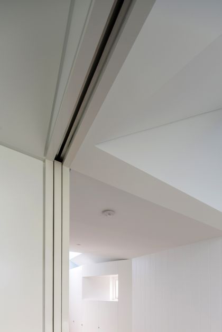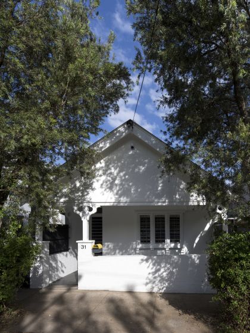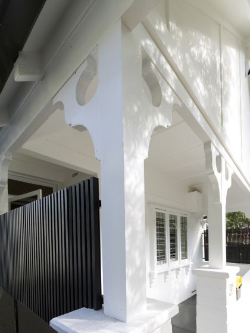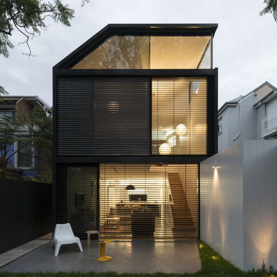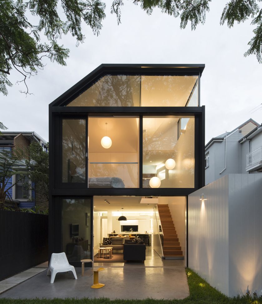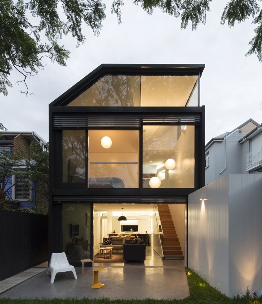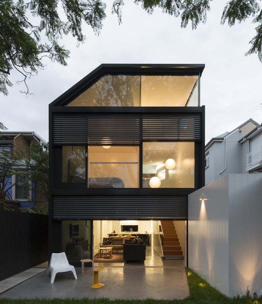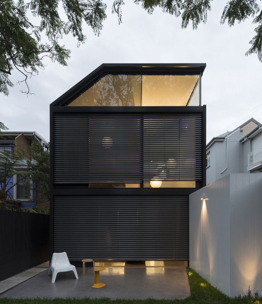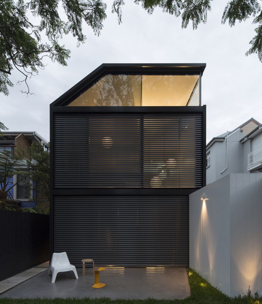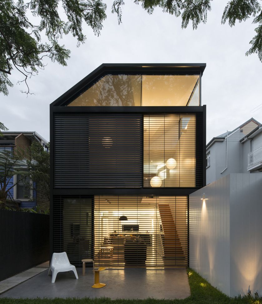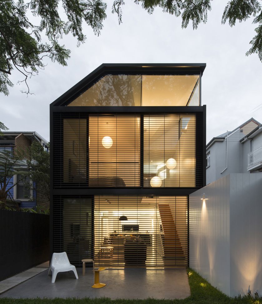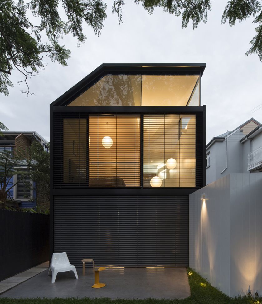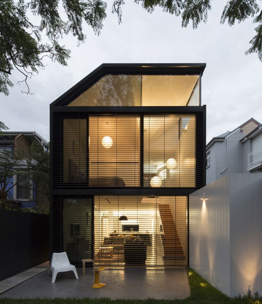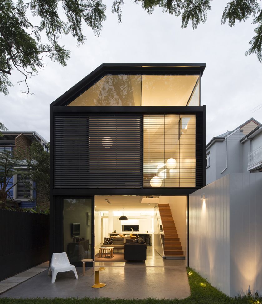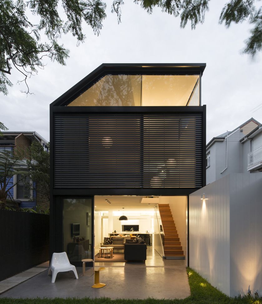Projects / Residential
Cosgriff House
A substantial lower ground level is sensitively inserted under the retained original envelope to harness the significant fall in the site towards the rear and to achieve environmental sustainability objectives. It extends deeply beneath the existing dwelling and outwards towards the garden to transform it - while a re-crafted rear ground floor above enfolds the existing rhythm of front rooms over the new lower ground below.
Both levels accept a modestly-sized lightweight addition which extrapolates existing wall alignments, gutter levels and enclosing wall heights - that at once, extends and subverts existing geometries to present an interpreted mirrored slice of the original vernacular form and palette attached to the retained rear fabric. An eccentric roof form mirrors the original southern roof plane to mitigate adjacent impacts - and twice folds upwards to eastern light and tree views at the rear, and to northern light and sky views through a large fire-rated window along the long boundary.
The majority of the new work is carefully crafted within the retained masonry and hipped roof envelope, with only a modestly-sized 20sqm addition to the rear. Generous glazing enables access to natural light and improves passive ventilation, assisted by ceiling fans and a roof venting system to exhaust trapped heat out of the original roof space. Rebuilt sub-floor masonry walls and a lower ground slab respectively reinstate and increase thermal mass, while external blinds temper solar penetration when needed. Vaulted ceilings and skylights carved within the original roof form expand volumes for access to light and sky within the middle of the ground floor - while a stair hall, cantilevered balcony and generous void spatially expands to the lower level below, and upwards to views of the external environment to strengthen connections to its setting.
Date: 2009 - 2013
Location: Annandale, Sydney / Gadigal Land
Builder: R.G. Gregson Constructions
Structural Engineer: SDA Structures
Civil Engineer: ACOR Consultants
Surveyor:
Junek & Junek
Planner:
Damian O’Toole Town Planning
Photography: Brett Boardman Photography
2014 Architizer A+ Awards - Shortlisted Finalist
2013 Sustainability Awards - Shortlisted Finalist
2013 Houses Awards - Shortlisted Finalist
2013 Australian Interior Design Awards - Shortlisted Finalist
Testimonial: Georgina Cosgriff
We engaged Christopher Polly Architect to design and manage the renovation of our two bedroom home. Chris had a positive “can-do” attitude and an extremely creative vision. He made full use of our sloping site to create a wonderful four bedroom family home which accommodated council’s strict development controls.
Chris was also able to incorporate our love of the garden and, in particular, a huge jacaranda tree into the design. Chris has a very professional attitude and his thoroughness in the design process meant that we had very little difficulty during the DA stage.
Chris also managed the build and ensured that the finished project met his high expectations. Chris is attentive and very open with communication. We would have no hesitation in recommending Christopher Polly Architect.
