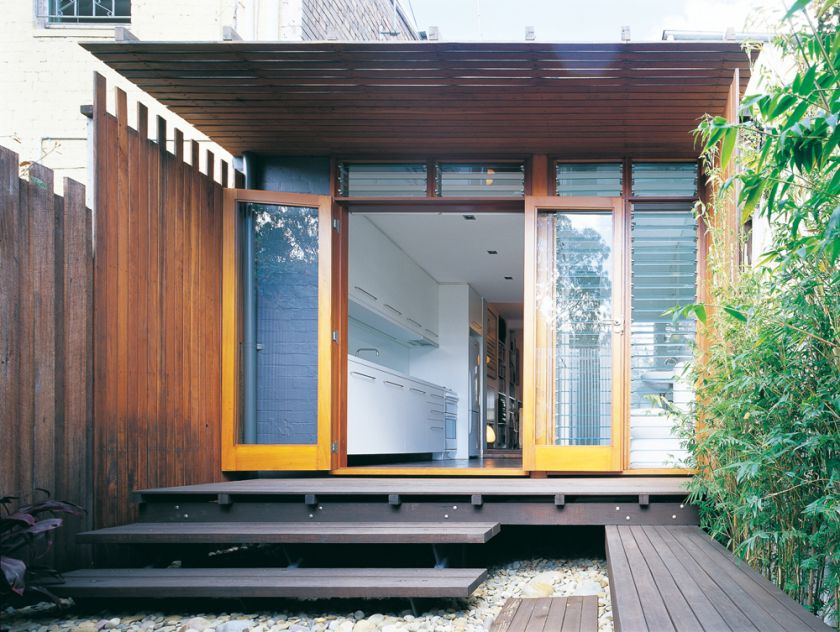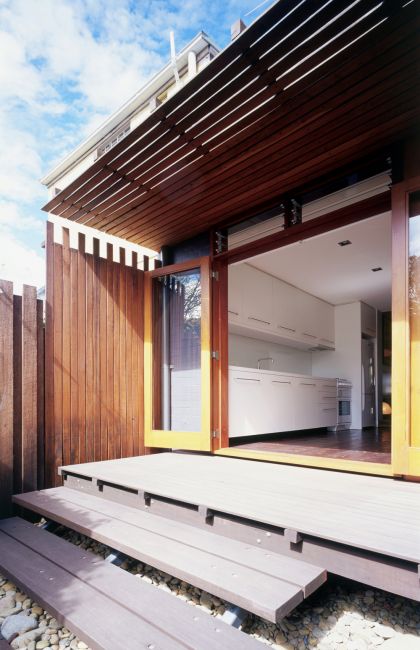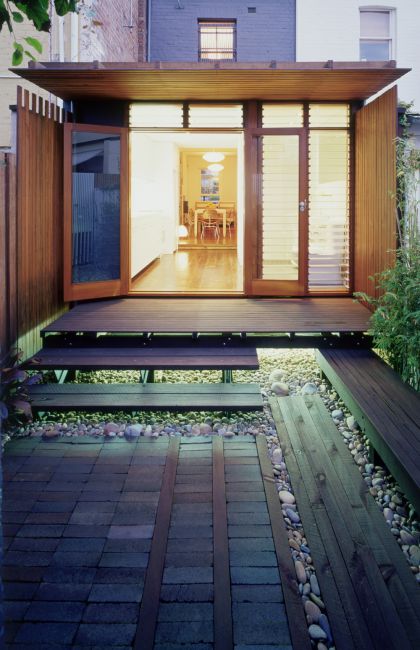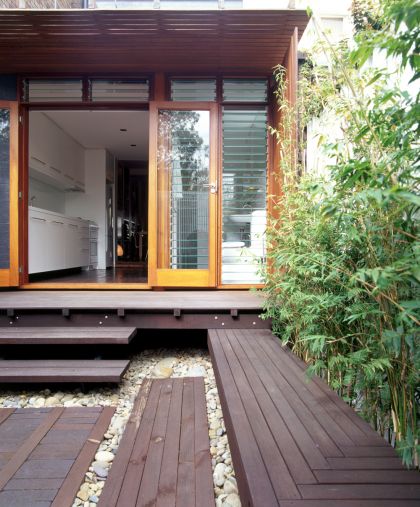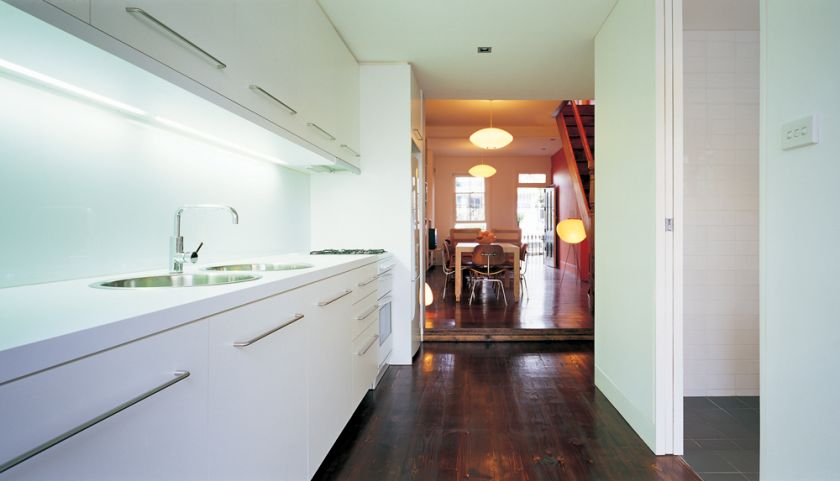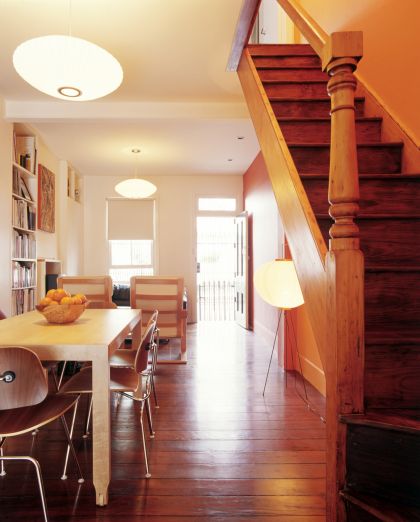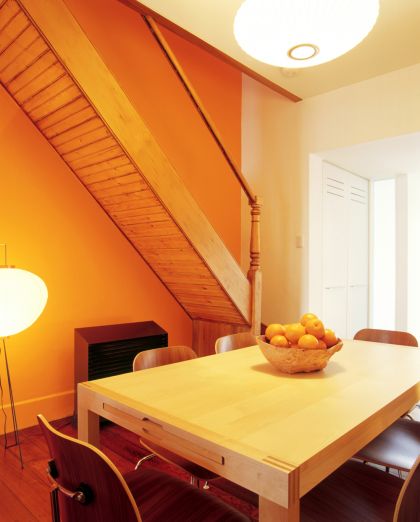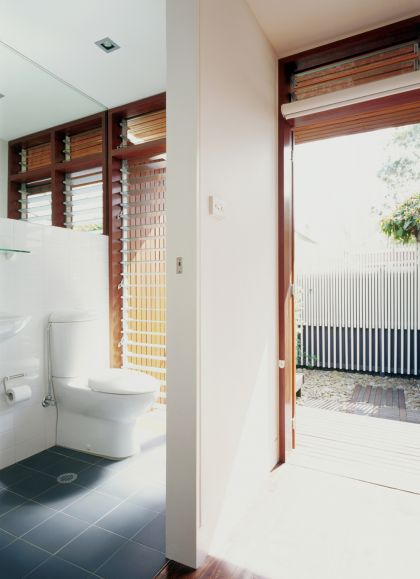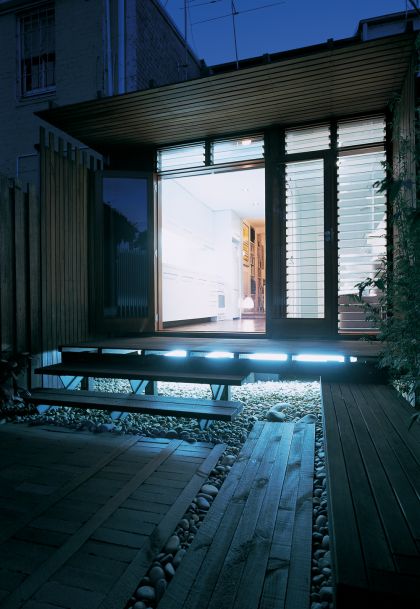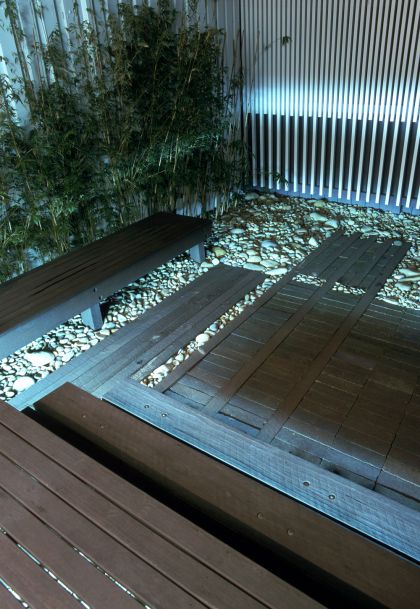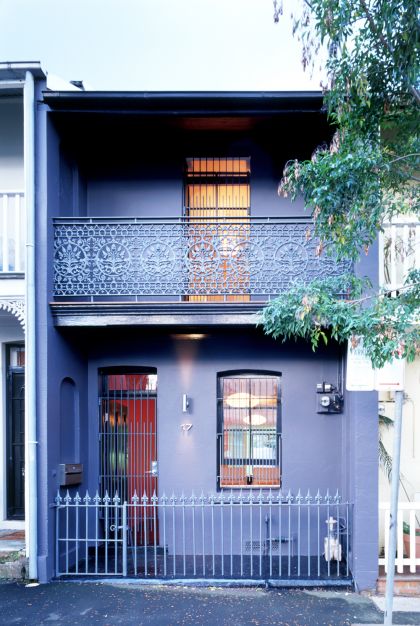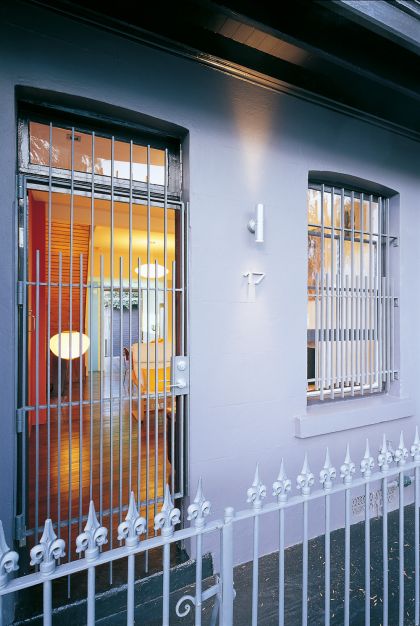Projects / Residential
H House
Inspired by the borrowed views of distant neighbouring native trees, recycled Australian hardwood has been used in the framing and linings of the rear expression in an appropriate response to place. A lightweight simplicity is achieved in the crafted detailing and proportions of these timber elements, with a rear wall composition of glass doors and louvres enabling mediation of light and ventilation.
The ground floor re-design comprises an enfilade of open rooms from the guarded public street face to the unprotected rear openness and private garden. Remains of original walls have been retained so that the scale of the original terrace is felt within the revised plan arrangement. A continuous ‘working wall’ runs along the entire length of the living and dining spaces and into the kitchen beyond, providing a series of varying joinery types for all manner of storage requirements.
Colour has been used as an ordering device from the street exterior
through to the rear, reinforcing the idea of thresholds from public to private
spaces - from south facing ‘darkness’ to north facing white ‘light’, with a
white batten courtyard screen terminating the progression.
Date: 2003
Location: Newtown, Sydney / Gadigal Land
Builder: Owner
Structural Engineer: Rafeletos Zanuttini
Surveyor: Rygate & Company
Photography: Brett Boardman Photography
