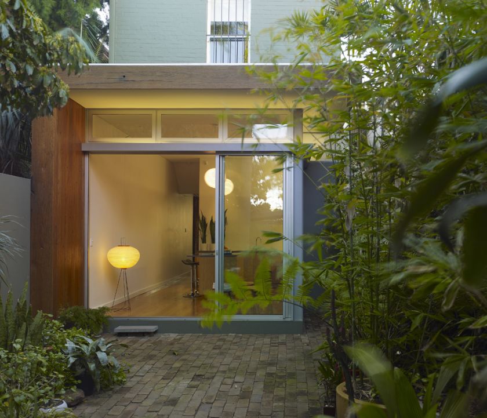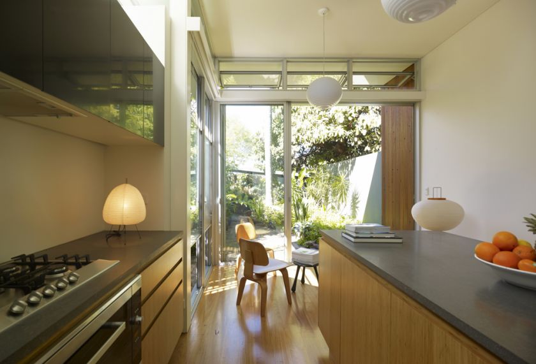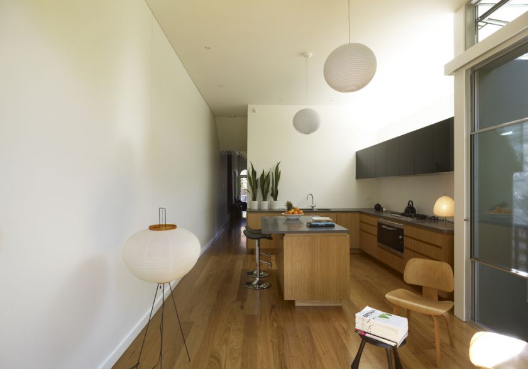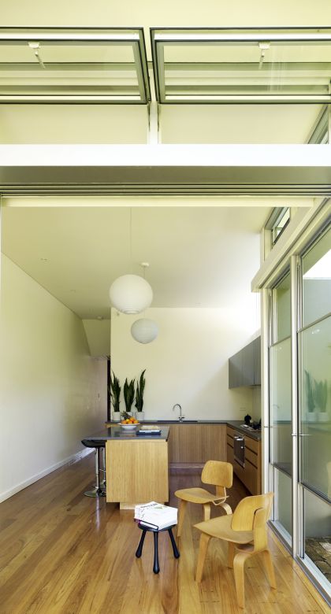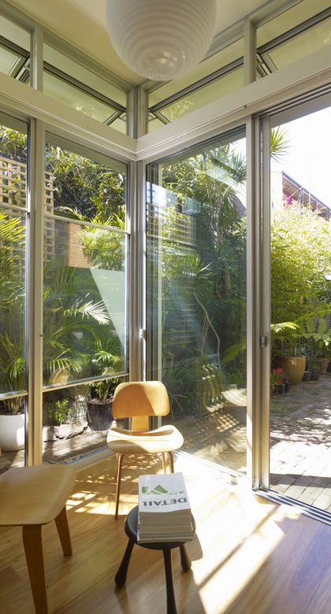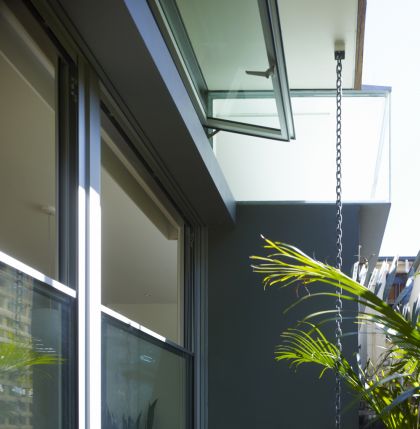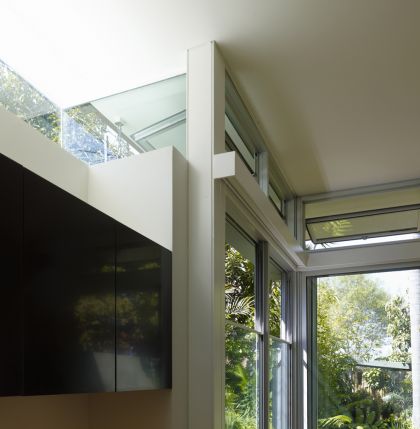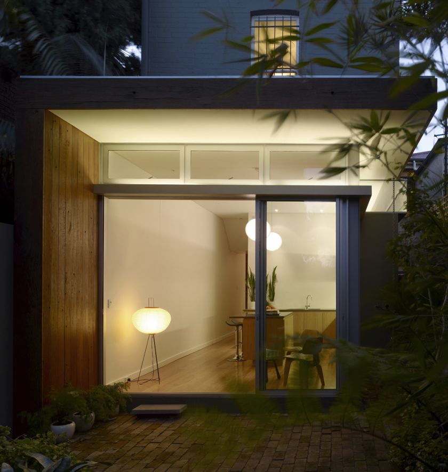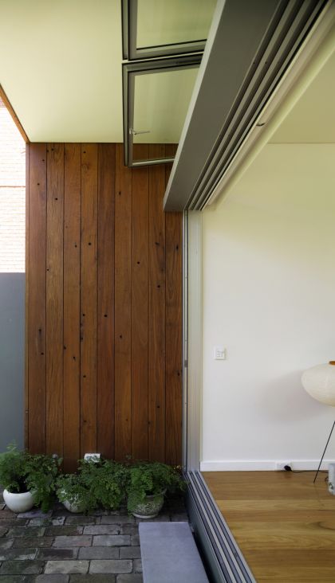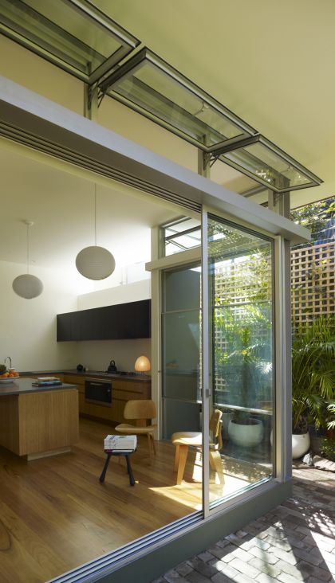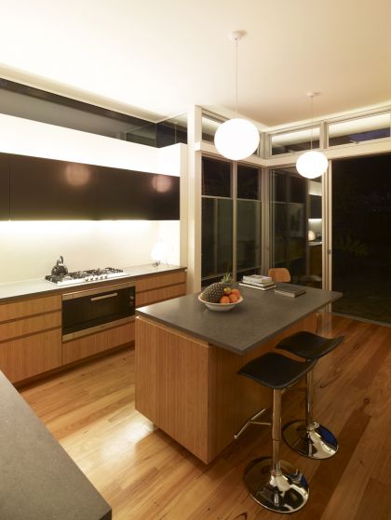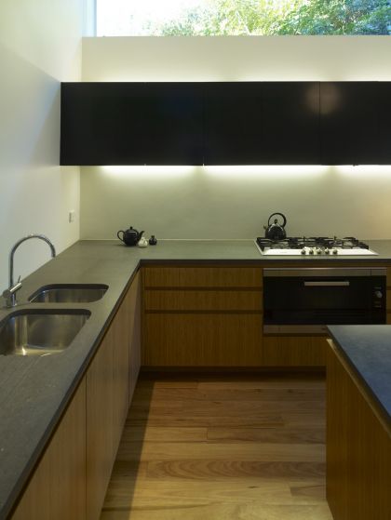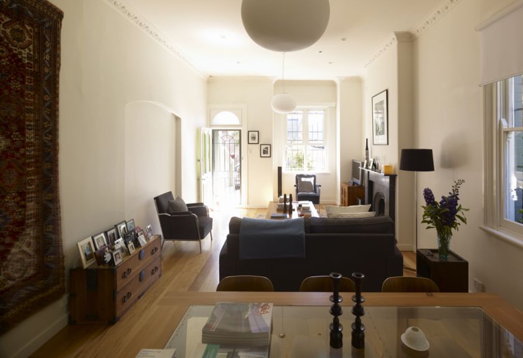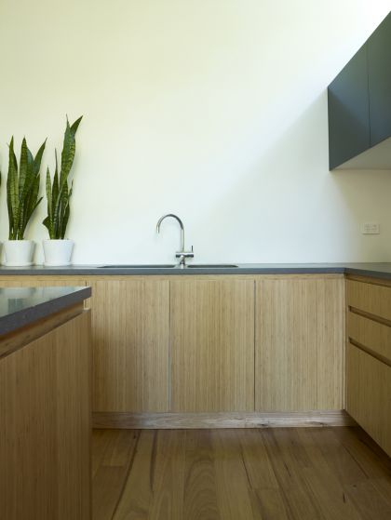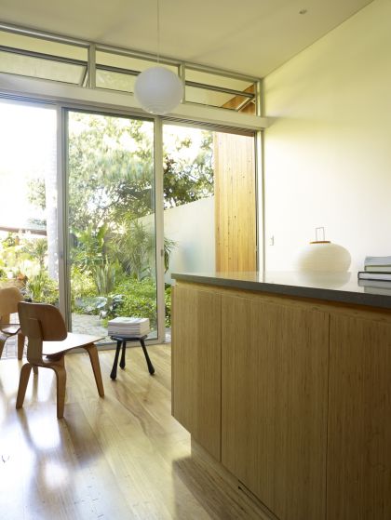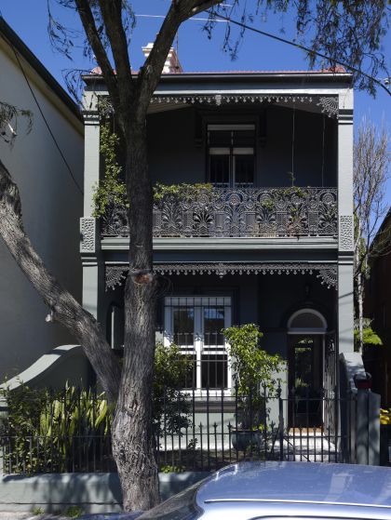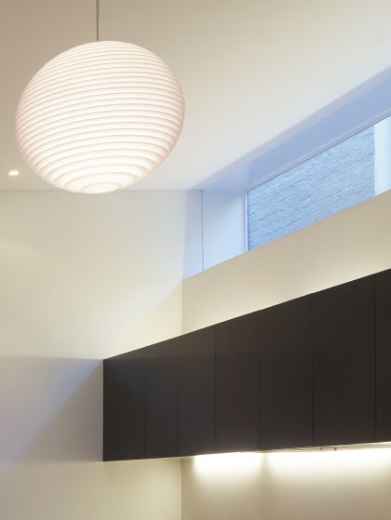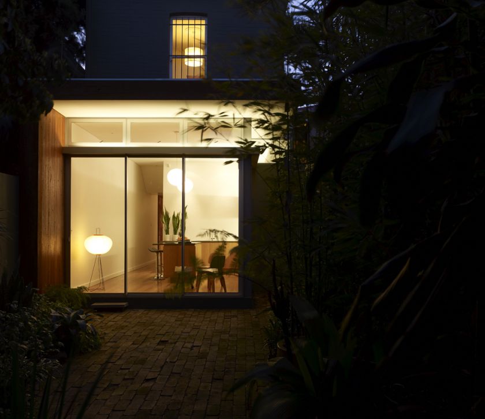Projects / Residential
Hird Behan House
A sustainably modest footprint was provided in response to meeting the client brief and lean budget while material selection was inventive to maximise the budget, with the smallest detail of every aspect of the project carefully considered. Aircraft noise & latent background noise constraints from neighbouring flats & traffic were mitigated with double glazed doors & windows, while meeting thermal comfort objectives in its rear southern orientation. Flexibility was built into the project, incorporating a roof construction strategy to enable a future first floor addition to be built over the ground floor.
The steel framed addition incorporates a considered glazing arrangement to provide even light, ventilation and strengthened expansion of the interior to the established rear garden. A long steel framed highlight window affords dual aspect access to sky and tree views from alternative orientations, while a steel framed head profile wraps around the facades to provide locations for concealed internal blinds and external indirect lighting for enjoyment of the garden in the evenings.
A substantial amount of work was also undertaken to the existing
residence, with only two rooms remaining untouched. This was pivotal in making
all the parts of the house more cohesively liveable. The strategy was to invest
the budget where it was absolutely necessary, thereby satisfying economic and
environmental conservation aspects of the brief. The client Glenn Behan, who is
also an interior designer, provided conceptual design for the kitchen based on
our overall exterior, interior and original kitchen designs for the project,
with design input for particular interior elements.
Date: 2007
Location: Newtown, Sydney / Gadigal Land
Builder: Steele Associates
Structural Engineer: SDA Structures
Surveyor: Rygate & Company
Photography: Brett Boardman Photography
