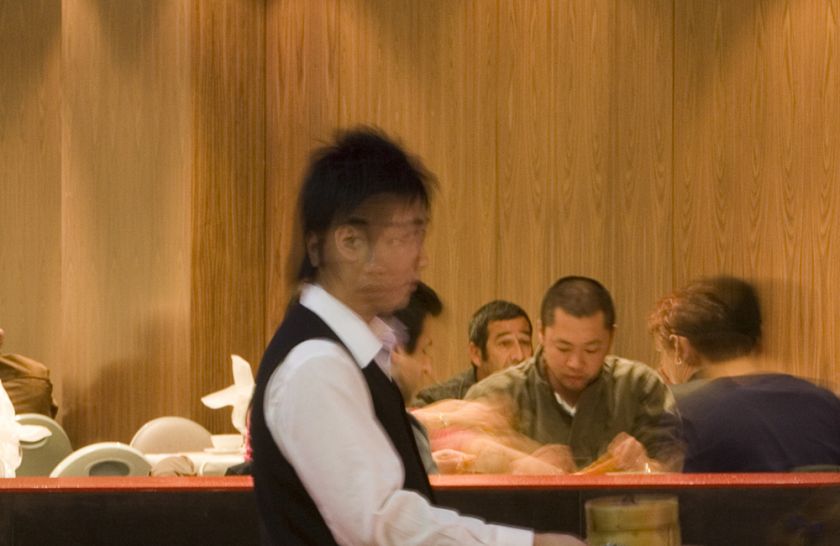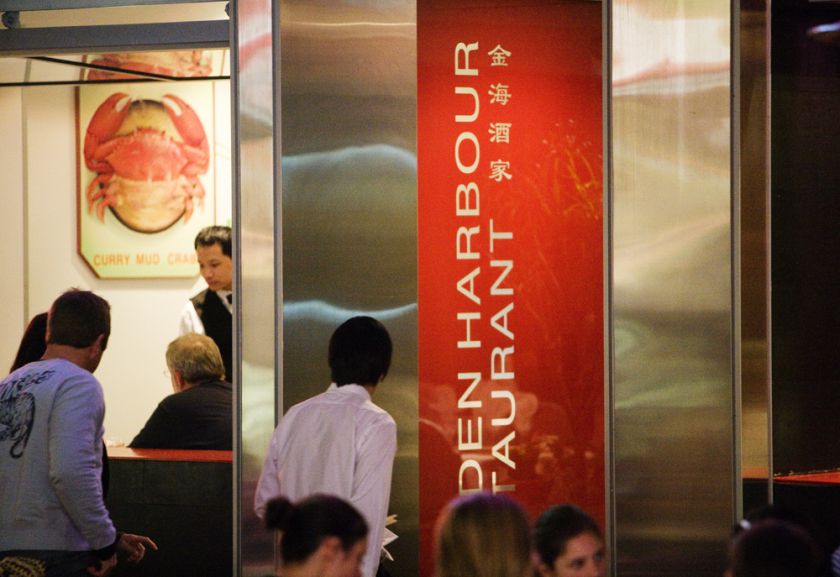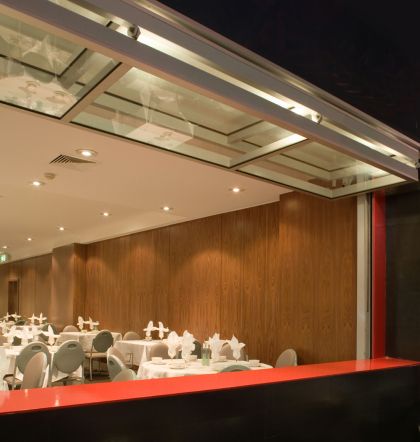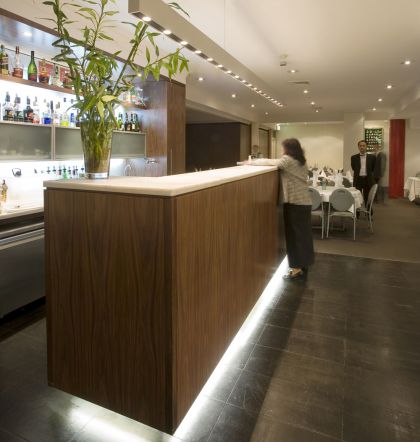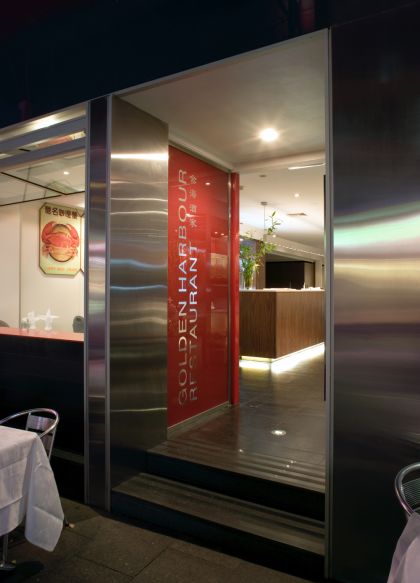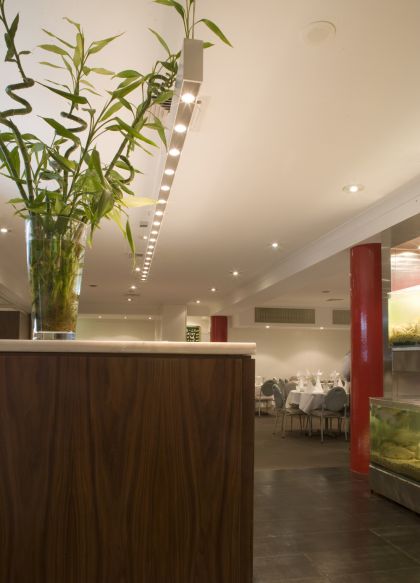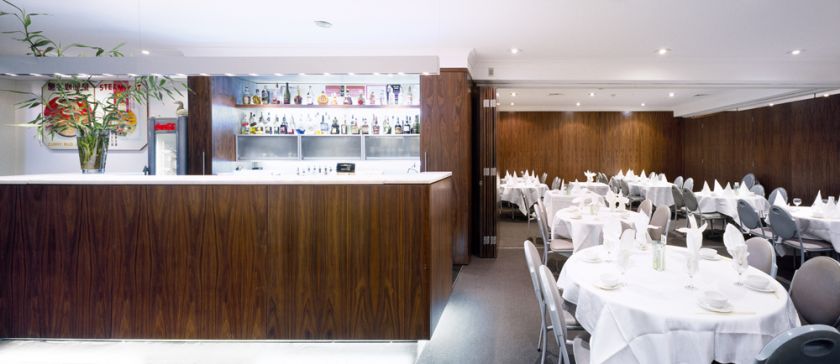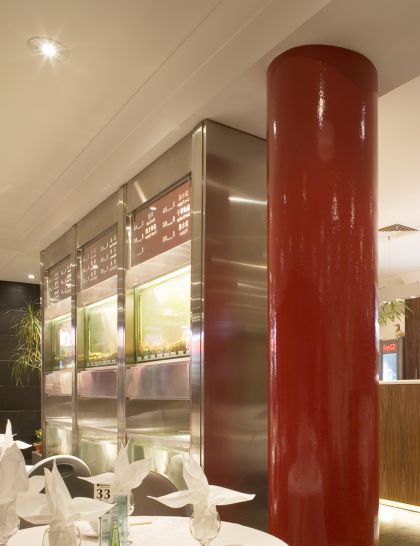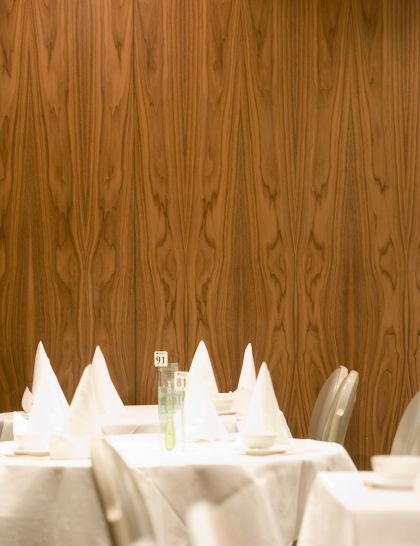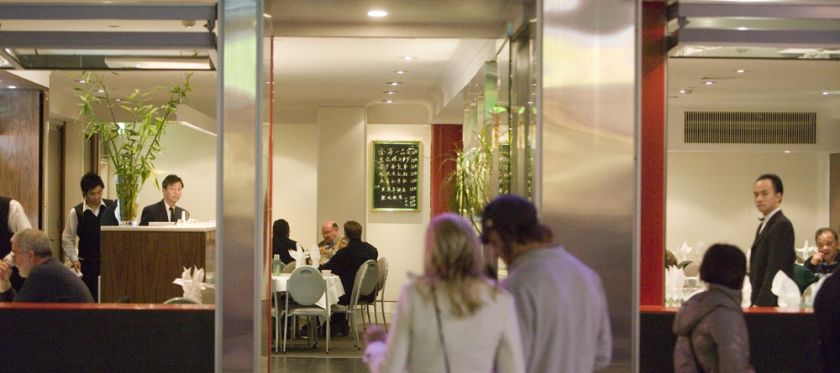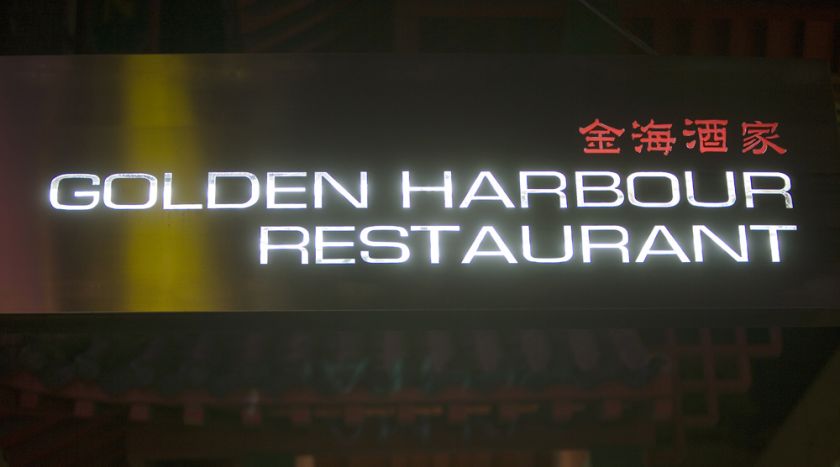Projects / Commercial
Golden Harbour Restaurant
The complete refurbishment to an existing popular establishment in the vibrant heart of the Chinatown precinct provides a more efficient front-of-house layout, front dining areas and an upgraded street presence to positively contribute to the existing street environment.
The frontage was substantially re-modeled to incorporate large folding glazed panels, enabling immediate internal dining areas to visually link to external dining areas, thus providing a permeable active front to the street edge. Stone facings replaced the poor visual quality of the existing frontage, and stainless steel cladding to existing and new columns define a generous entry area. Stainless steel signage and graphics were also developed to provide an identifiable identity for the establishment.
Internally, a defined
bar area is pushed back into the restaurant with a more efficient layout,
freeing-up the entire frontage internally for dining, while a generous waiting
area was inserted for improved operation and handling of customers. Oversized
fish tanks supported within a full-height stainless steel-lined element
provides a focus to the waiting and bar areas, delineating them from adjacent
dining areas while offering interest for dining customers and passers-by alike.
Date: 2007
Location: Haymarket, Sydney / Gadigal Land
Builder: Owner
Structural Engineer: SDA Structures
Photography: Brett Boardman Photography
