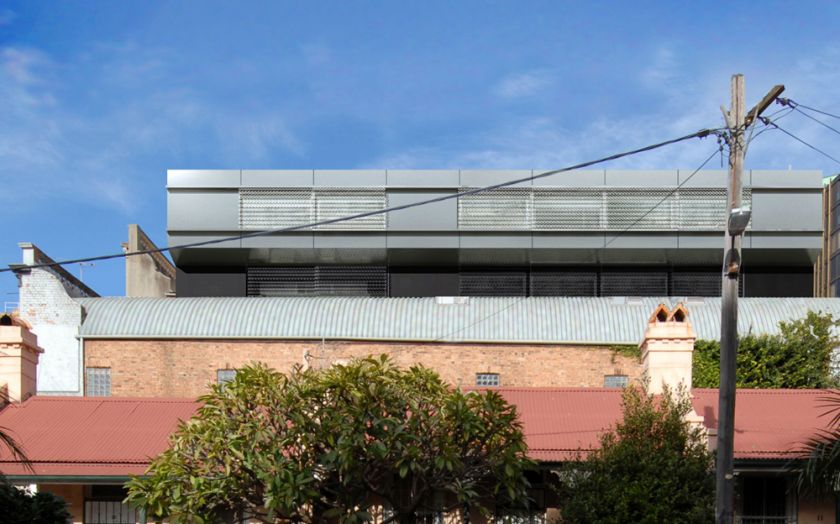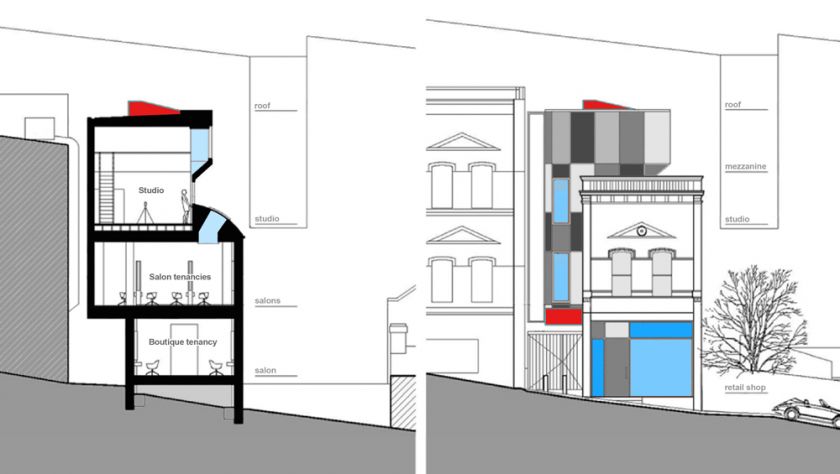Projects / Commercial
Darlinghurst Retail & Commercial
A steel framed and metal paneled two-storey addition is stitched to an existing 2-storey heritage listed masonry building on a prominent inner-city site located behind Oxford Square. The new addition is substantially setback behind the existing street parapet and northern long frontage, enabling a clear distinction between existing and new fabric. The entire scheme is a speculative development, proposed to accommodate new retail & hairdressing tenancies, as well as a large studio for the establishment of a hairdressing academy or school.
Organised vertically - the Ground level accommodates a new retail outlet along the street frontage providing the building with its signature identity, 1 large boutique hairdressing tenancy and associated ‘back-of-house’ utility areas; the First Level accommodates a reception area, 2 to 3 new smaller hairdressing tenancies and associated utility areas; the Second Level accommodates 1 large studio space to be used as a photography studio or for the establishment of a hairdressing school. A Mezzanine level above the Second level accommodates a function area for out-of-hours product launches and special events.
In plan, all levels are organised around a new stair, lift and services core located along the ‘back’ long southern edge of each floor plate to vertically link all the tenancies on each level, while enabling the main frontages of each floor to remain free to meet programmatic requirements.
The project made its way through Stage 1 design concepts, preliminary costings and further design development before the client decided to terminate the project.
Date: 2007
Location: Darlinghurst, Sydney / Gadigal Land
Collaborator: Justin
Mattiesson Design

