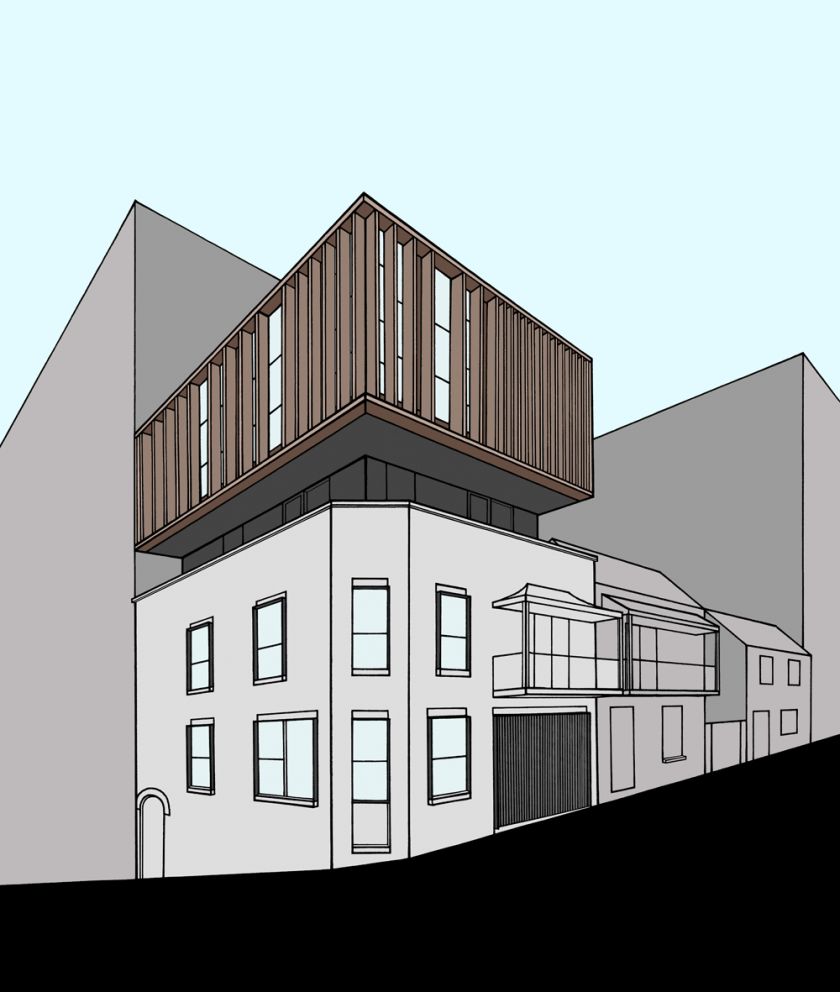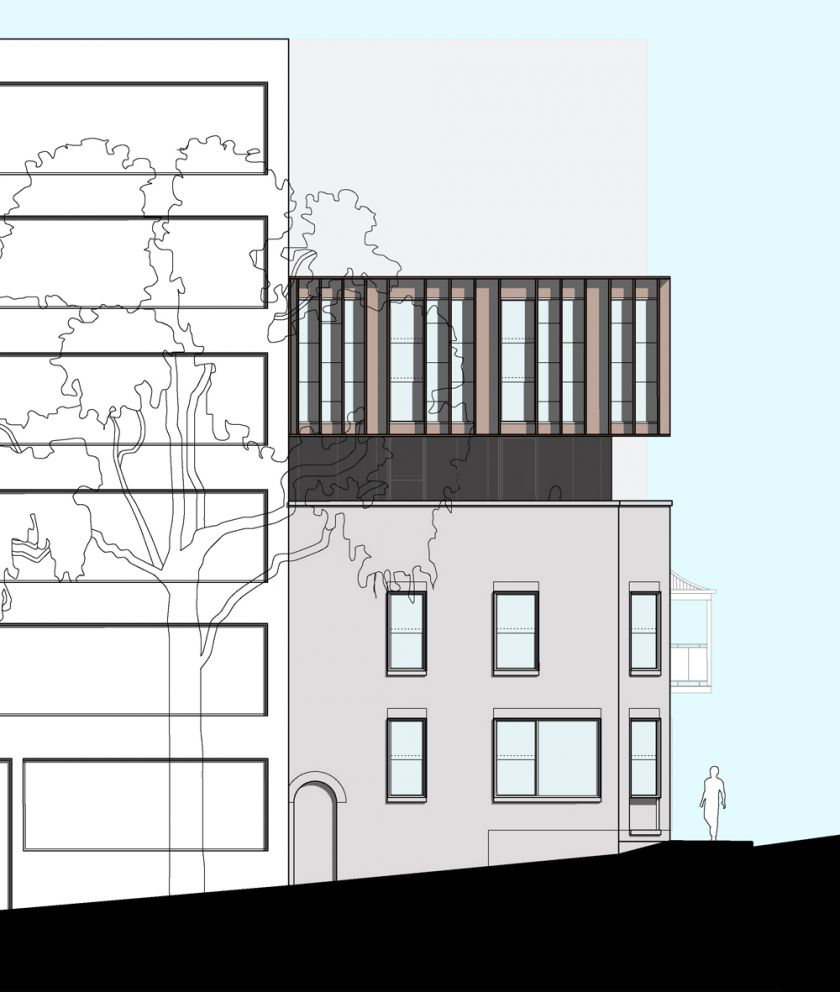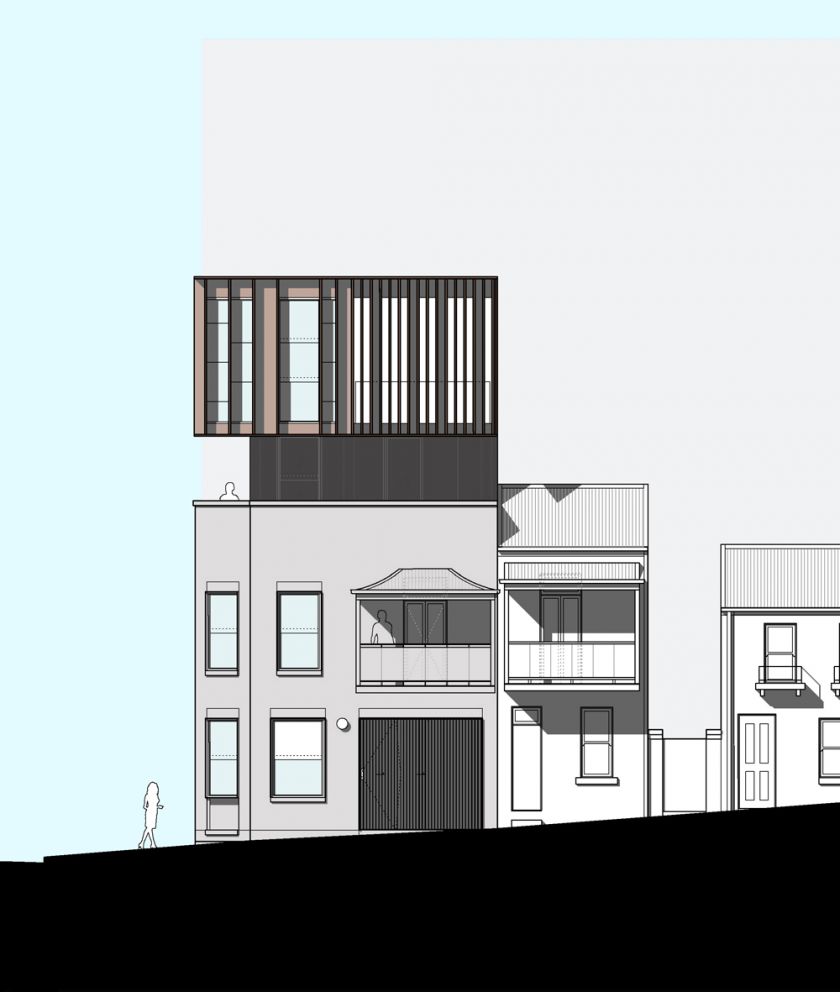Projects / Commercial
Surry Hills Offices & Showroom
Urban design strategies inform a two-storey steel framed addition to an existing 3-storey brick building on a prominent Foveaux Street corner in Surry Hills. The additional floors serve to re-organise and consolidate the disparate commercial operations of a clothing manufacturer and supplier in one location. The first new storey is setback behind the existing parapet on two frontages and the second new storey is brought out to the street boundaries, enabling a clear distinction between existing and new fabric.
The project also entails substantial refurbishment and upgrade of the existing 3 levels. Organised vertically, the Lower Ground floor accommodates store rooms, the Ground floor accommodates an entry foyer, reception and showroom areas and the First floor accommodates team offices. The first new storey houses meeting spaces and the second new level accommodates further team offices with a large open-ended roofed terrace for clothing line launches and in-house social gatherings.
In plan, all levels are organised around a permeable glazed void and new smoke-isolated glazed stair core which serve to physically and visually link all levels vertically. The atrium, stair and services are organised along the ‘rear’ length of each floor plate, which in combination with newly inserted structure, free-up the main frontages and corner of each floor plan to meet programmatic requirements.
The project made its way through Stage 1 design concepts and further design development before the client decided to terminate the project.
Date: 2007
Location: Surry Hills, Sydney / Gadigal Land
Structural Engineer: SDA Structures
BCA Consultant: DLM Consulting
Surveyor: Junek & Junek
Drawings: Christopher Polly Architect



