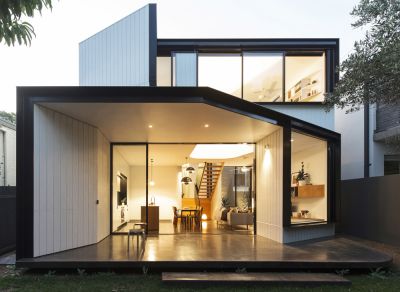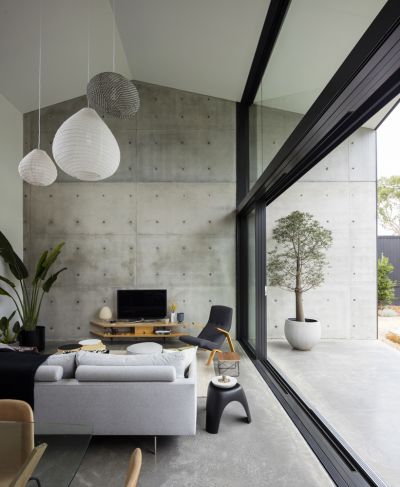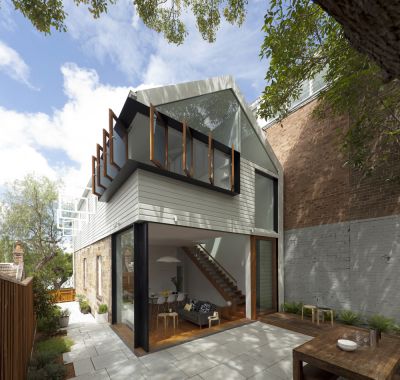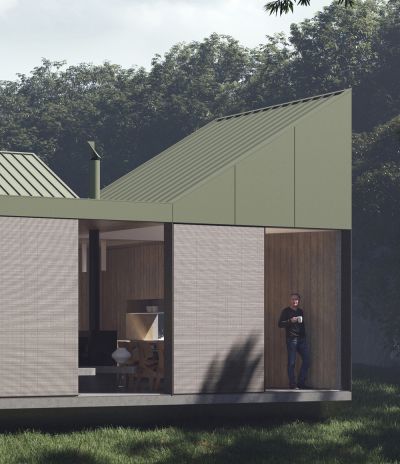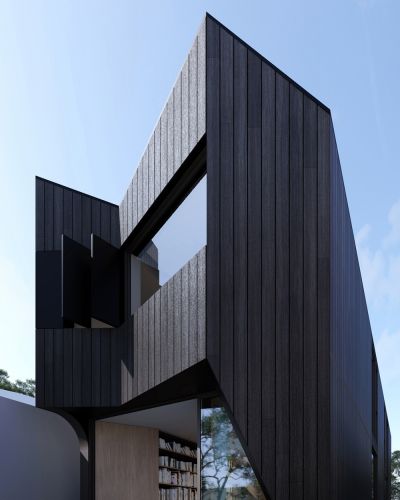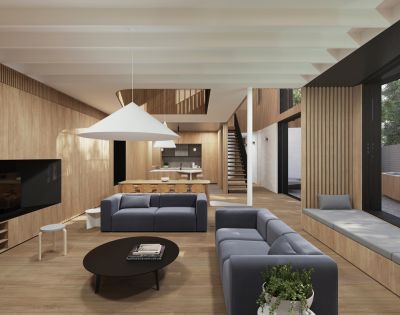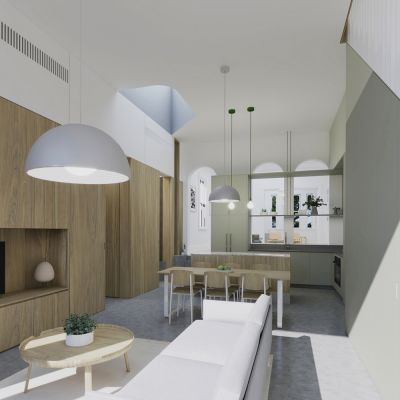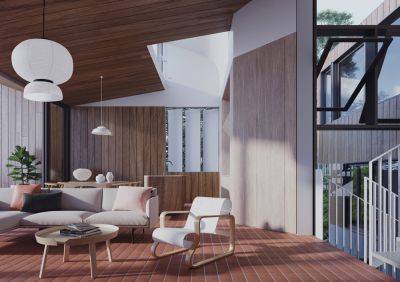Recent News

Exterior articulation of Redfern House
Exterior visuals for Redfern House highlight the manner in which the new addition and alterations have been crafted in connection to its place and setting.
The embodied energy and cultural value of the original front form are retained in its heritage conservation area while delicate restoration of its face-brick exterior, curved sandstone quoins, and filigree metal details enhance its street presence. A new front dormer signals the newly inserted attic level within the original room form and is purposely stripped of faux-historic detailing to enable its readability as a modern addition.
The scale of the new rear addition is intentionally subordinate to the original front form in the way it extends from beneath the existing rear gutter, incorporating a contemporary material palette to allow clear legibility between new and old fabric. All three levels offer degrees by which they can open and shut to temper sunlight and privacy when needed, while a judiciously located northern courtyard allows divergent cross views, ventilation and daylight access at the centre of the plan, in turn promoting an interplay of rooms across front and rear halves.

Redfern House interior compositions
New visuals of the ground and upper floor interior spaces for Redfern House highlight the varying spatial qualities within the new addition and original front half of the house for an artist couple and their young family. Aside from meeting numerous client and council planning objectives, the new works amply resolve many requisite concerns around cross ventilation, daylight access, and material & energy sustainability.
The front lower and upper bedrooms are renewed with improved amenity and storage while the front secondary rooms are transformed to accommodate generous kitchen, dining and bathroom spaces. New staircases vastly improve circulation, and a new attic level is sensitively inserted within the original form to provide dedicated office space that is flexibly adapted as guest accommodation.
At the rear addition, a new ground floor living area opens onto a generous landscaped rear garden, while a new main bedroom and ensuite bathroom are accommodated on the upper floor. The spaces embody durable, low maintenance materials predominantly comprising of low carbon burnished concrete, FSC-certified blackbutt timber joinery, wall & floor elements, and long life-cycle terrazzo overlays – while also employing a loose triadic colour strategy throughout.

Best of Houzz 2025: Design
The new year is off to a good start with Christopher Polly Architect being awarded a winner in the 2025 Best of Houzz awards in Design for the practice’s sustained reputation for high quality architectural design.
It’s very gratifying that the work of the practice continues to be recognised on the back of having been previously awarded in 2022, 2021, 2020 and 2015.
