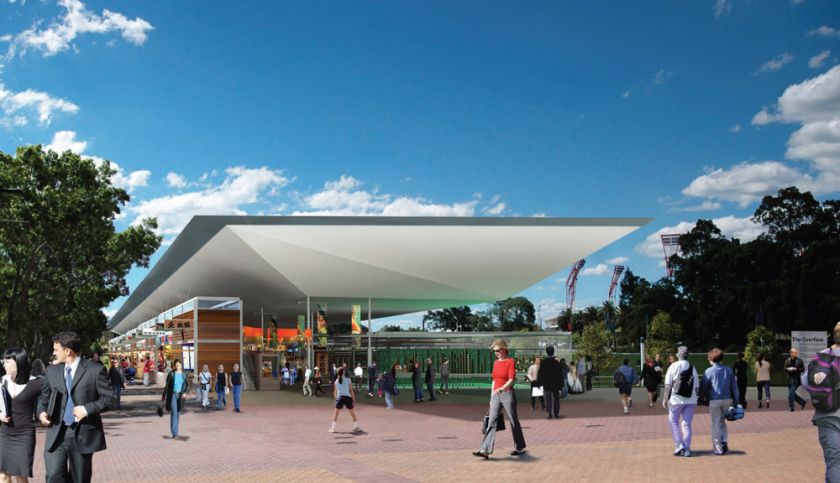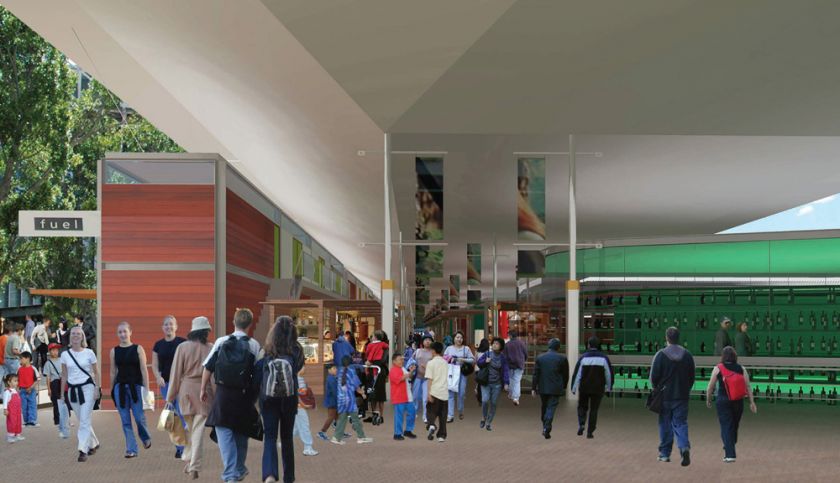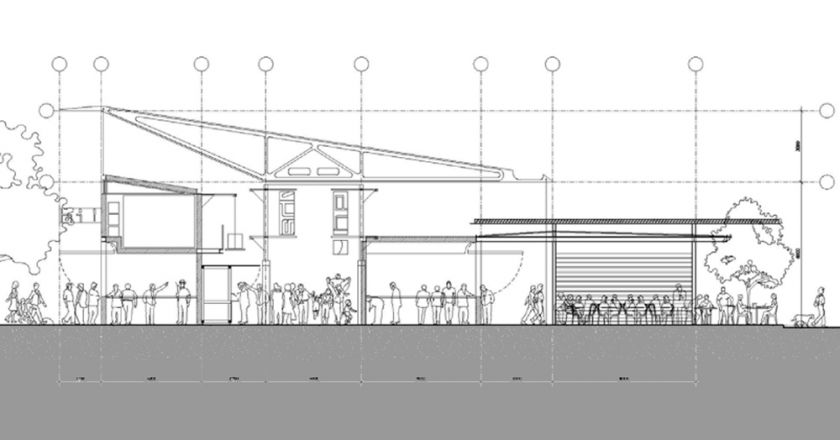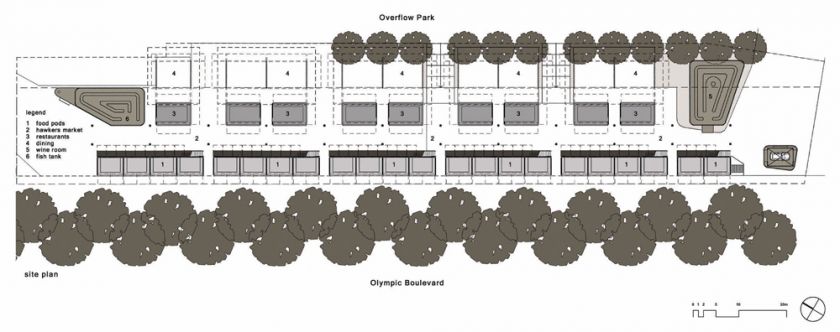Projects / Commercial
Food @ The Overflow
The proposal provides a vibrant destination for a series of varying food related experiences located under a large unifying roof structure that responds to and mediates the scale of the adjacent Olympic Stadium and Showgrounds venues, while providing the precinct with a recognisable identity from various approach paths.
Organised in a linear arrangement, it introduces a central market street
comprising of small scale stalls, a series of specialty food outlets within
lightweight structures providing a civic western edge along Olympic Boulevard
and a line of low slung restaurants with adjoining sheltered dining areas along
the eastern edge, addressing both the market street and Overflow Park. A wine
room and fish tank provide identifiable focal points at either end of the
proposal, assisting in wayfinding and funneling visitors into the internal
market street.
Date: 2005
Location: Homebush, Sydney / Wangal Land
Collaborator: Welsh + Major Architects



